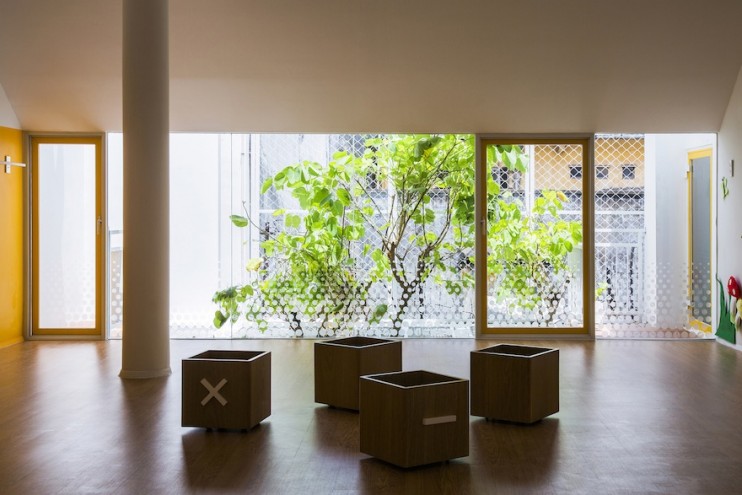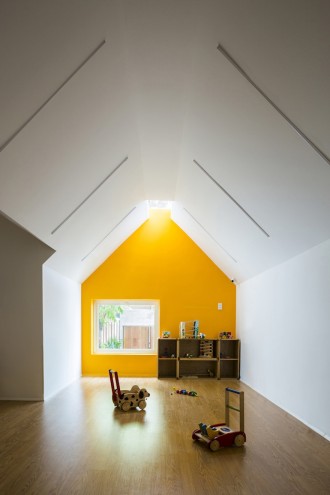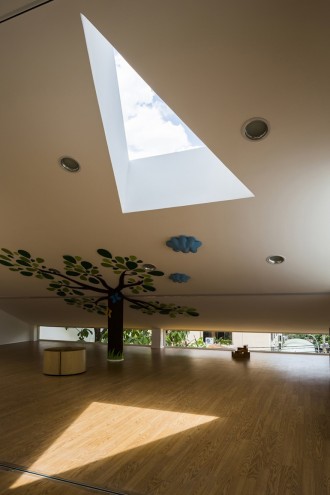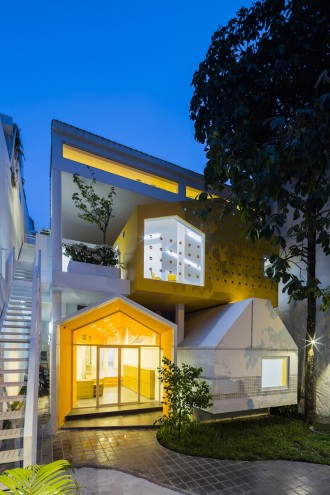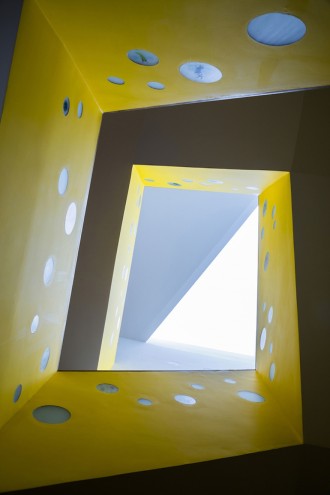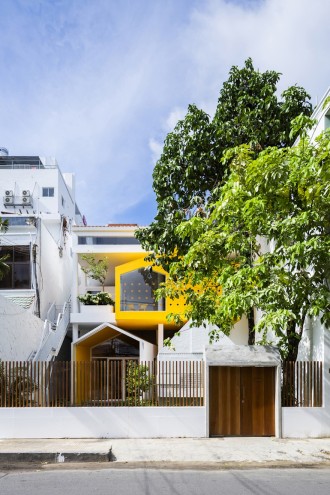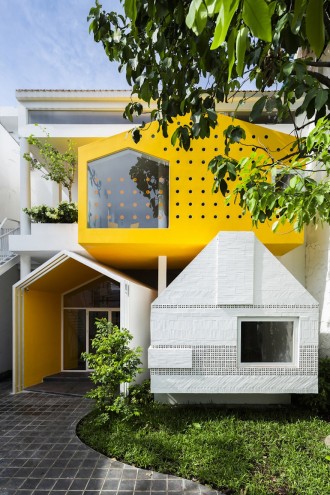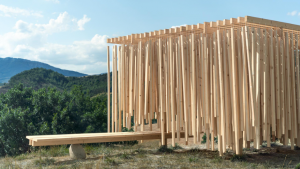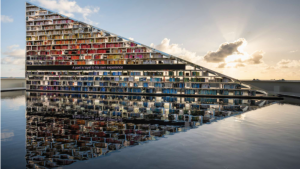Kientru O Architects have converted an existing town house in Sài Gòn province, Vietnam into a private kindergarten called the Chuon Chuon Kim Kindergarten.
Converting an old structure to adapt to a new functional or aesthetic purpose is a common practice in Vietnam. Unfortunately, many architects and urban planners face time and financial constraints.
Despite these constraints, the Kientru O team have transformed an old space into a bright kindergarten that fosters education in the new generation of Vietnamese people. They hope that through rehabilitating this space, they can form an effective design lexicon that will make conversions a viable architectural solution in a country that is developing fast.
The architects have designed the kindergarten to cater to the multi-functional needs of a school for young children. The flexible spatial adaption allows the rooms to shift from a single private space to a larger public or event space.
Kientru O Architects approached the design of the space with children in mind: the fittings such as cupboards, colours and handrails are small and colourful to offer a sense of safety and freedom to explore their surroundings.
Kientru O are also the architects behind House 304, a three and a half meter wide single-façade, street-facing family home. The architectural firm specialises in maximizing narrow space to reach the desired spatial quality and conditions while provoking a sense of openness and connectedness to nature as it opens up to the sky.
Images courtesy of Hiroyuli Oki.

