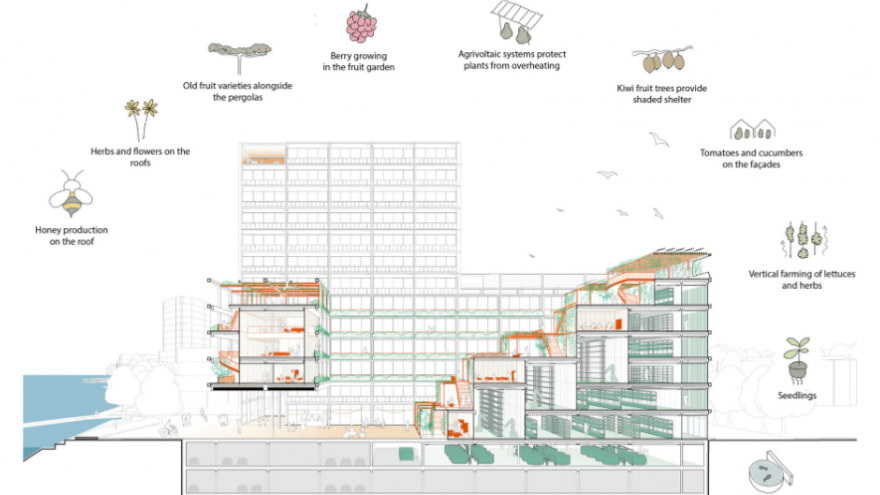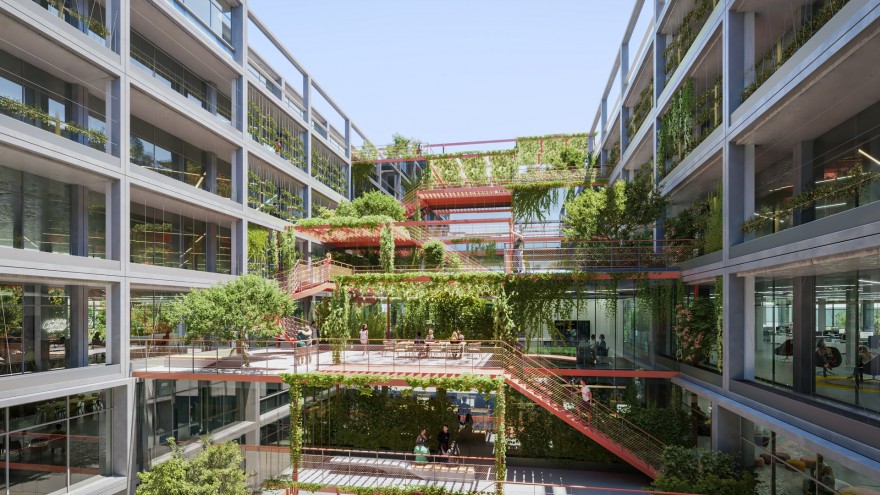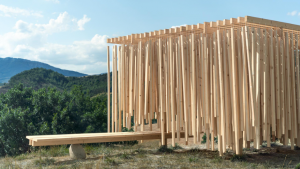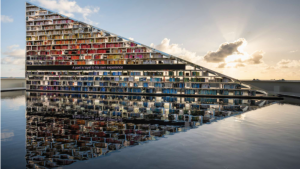The Vertical Farmhouse, designed by HENN, is an innovative hybrid building located at the Behrens-Ufer site in Berlin, which is being transformed into an urban technology hub. The project integrates research, development, and sustainable production within its design. It features two building blocks that surround a terraced rooftop garden, forming a green pathway that extends from the riverside promenade to the rooftop. Below the garden, a 9,000-square-meter vertical farm synergizes with a fish farm, creating a closed-loop system for food production using aquaponics.
The design is rooted in sustainability, addressing global challenges such as food security and environmental concerns. By introducing vertical farming into the urban environment, the project reduces transportation costs and carbon emissions associated with traditional food supply chains. The vertical farm will produce fresh, locally grown food, fostering a circular economy within the community.
The building's design aims to promote both ecological and social sustainability by incorporating green spaces into urban environments to foster community engagement. The design connects farm, commercial and residential components visually, blurring the line between nature and city life.





