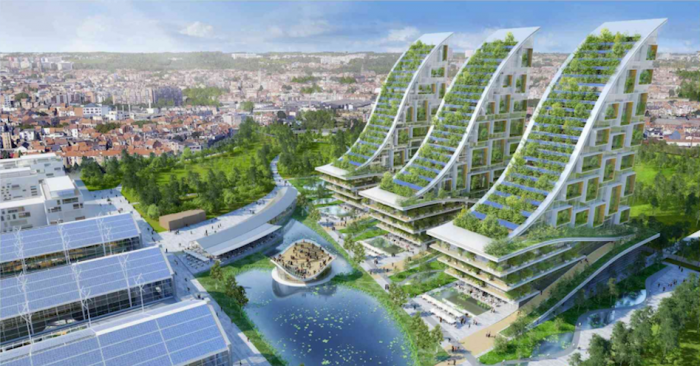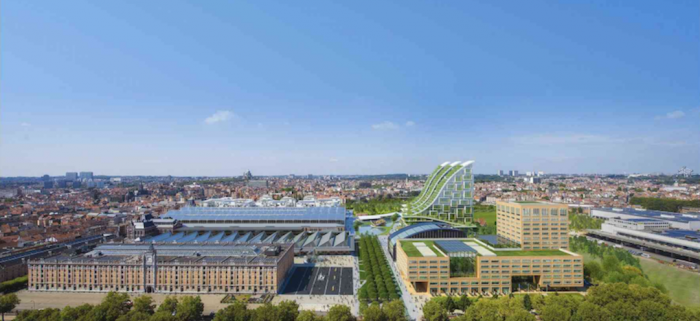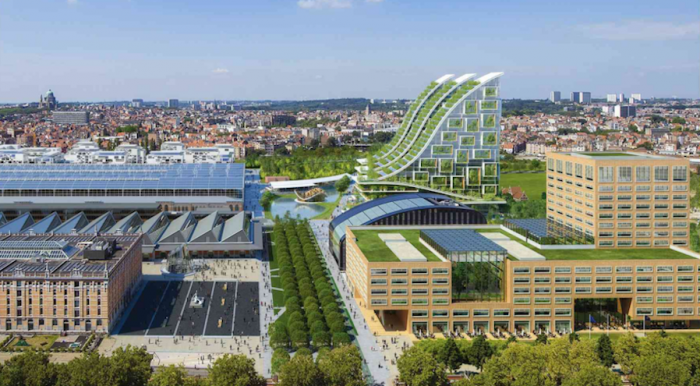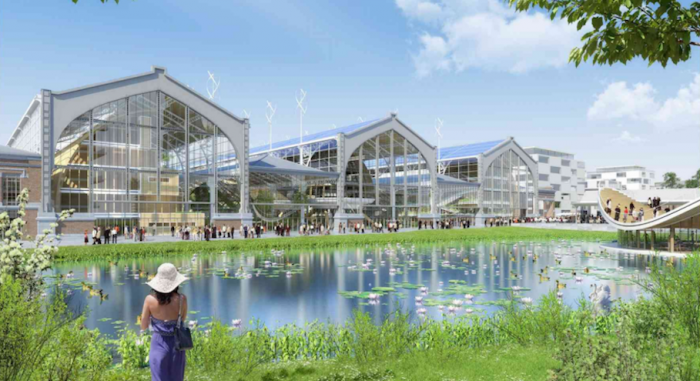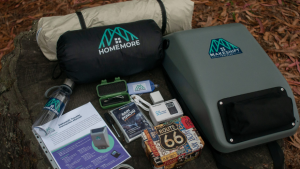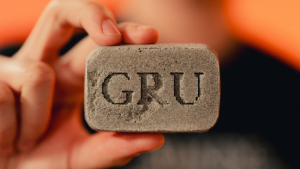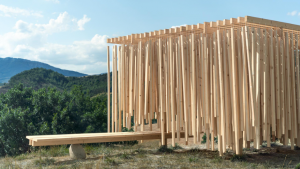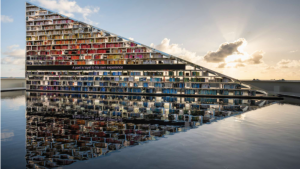The Tour & Taxis building in Brussels, Belgium a brick, glass and wrought iron example of 19th-century architecture. The massive formerly industrial site is now home to cultural events and business offices. It’s new purpose deserves a new design. Vincent Callebaut Architecture recently released plans to turn the concrete heritage site into a green, sustainable, modern piece of architecture in line with the goals of conservation in urban spaces.
“The ultimate goal is to create a genuine mixed-use eco-neighborhood where it is pleasant to be, work, live and play; an eco-neighborhood along the Brussels canal, articulated around three axes: revitalization of the built heritage, sustainable communities, and water,” write the architects.
Although their plan is yet to be approved, the architects envision transforming the site into 50 000 square metres of mixed-use space including retail spots, business parks and public amenities. The project also includes the eco-design of three residential "vertical forests" totalling 85 000 square meters as well as the creation of a large pond bordered by a natural and biological pool which links the Tour & Taxis park to the Brussels canal.
Ultimately, the project tackles the idea that new sustainable design cannot be achieved in the already industrialised environments found in developed regions. The redevelopment joins a group of vertical forest constructions underway in various regions around the world.

