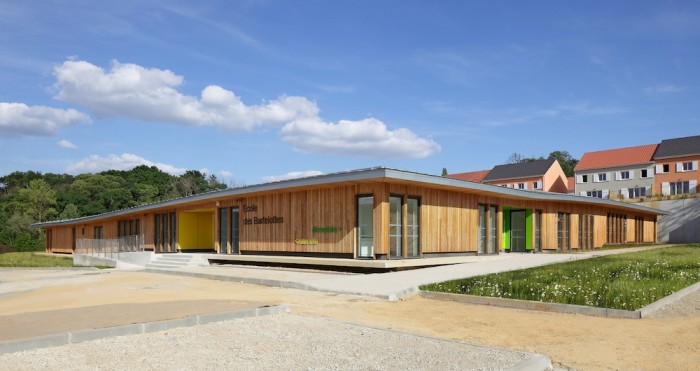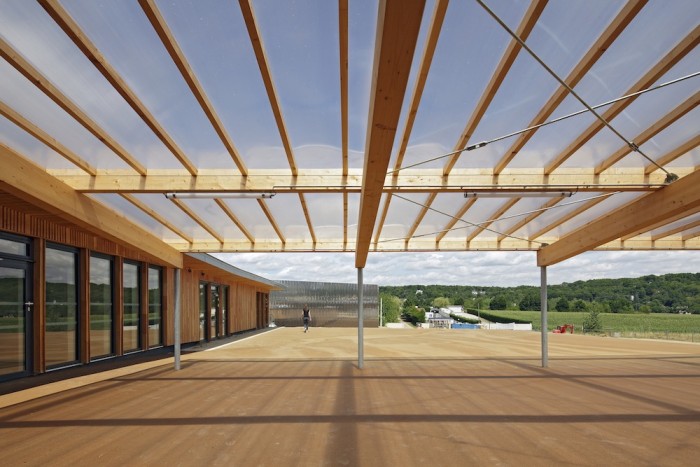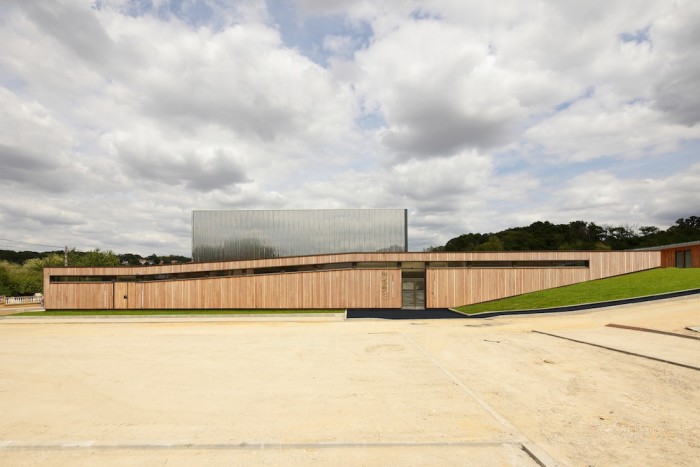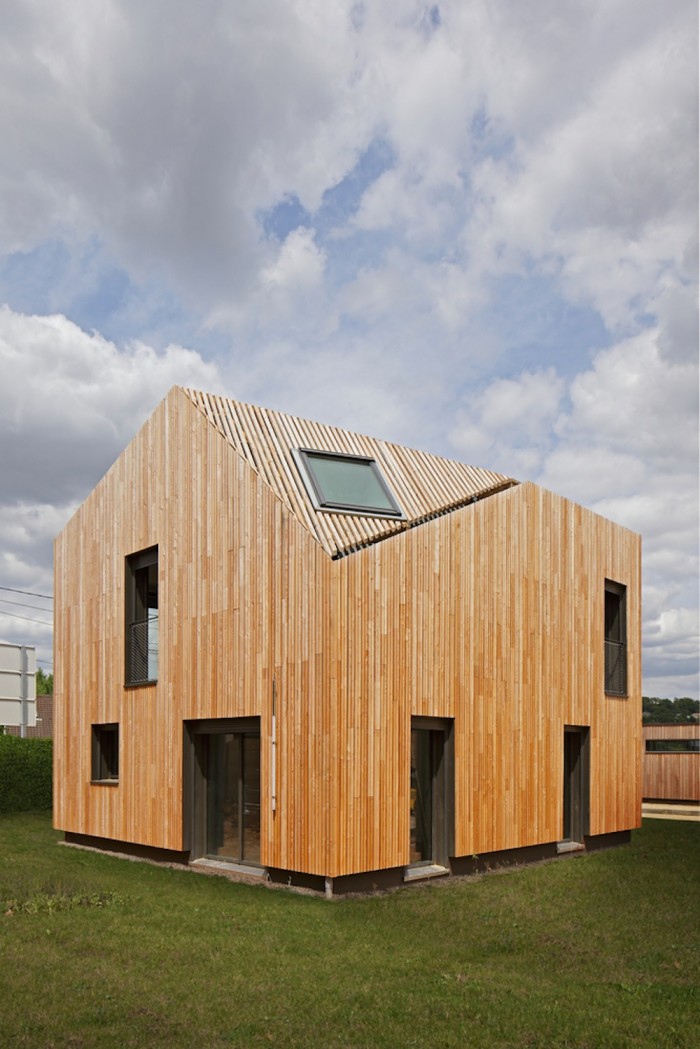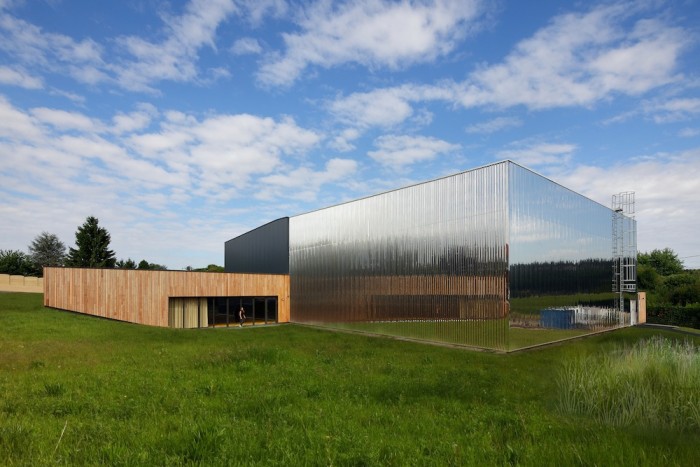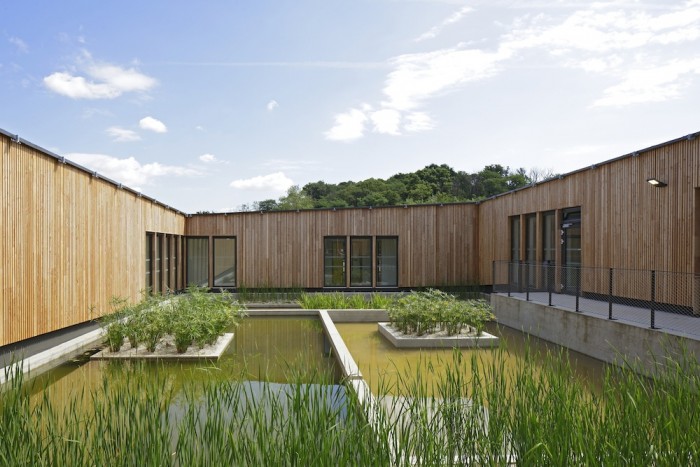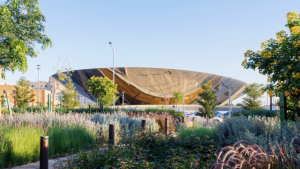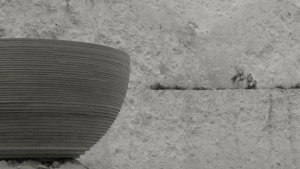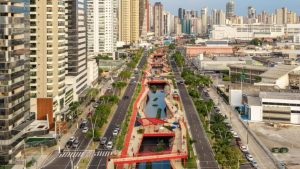Located in Ville-du-Bois, Essone, twenty minutes outside of Paris, the Bartelottes school complex consists of a school, a gymnasium and staff living quarters. The school complex is built on a strong slope in a field located between the residential neighbourhood of Ville-du-Bois and the Forêt de la Turaude, a protected woodland.
The school was built in response to a slight population boom and the resulting need for educational facilities.
Nomade architects aimed to refresh the school-going experience by grounding the school in the surrounding natural environment. Wood and stainless steel, the primary building materials, were selected to integrate the school fully into the landscape. The school and gymnasium are tucked into the earth’s natural gradient, placing nature at the heart of the build.
Wood features heavily in the Bartelottes school complex build. Used both aesthetically and structurally, the architects believe that the use of wood demonstrates a commitment to sustainable and environmentally friendly construction methods. The school building is clad in raw Larch to blend the school smoothly into the wooded landscape.
The gymnasium is clad in stainless steel. Nomade architects selected this material so that the building can mirror the surrounding countryside and transition gently between the natural environment and the town building.
The school also has a central patio formed by three ponds with plants and shrubs, which circulates the water recovered from the rainwater purification system installed by the architects. The intention was to create a pleasant and soothing educational environment for the children and raise children’s awareness of important ecological issues.
Images courtsey of Patrick Muller via Archdaily.

