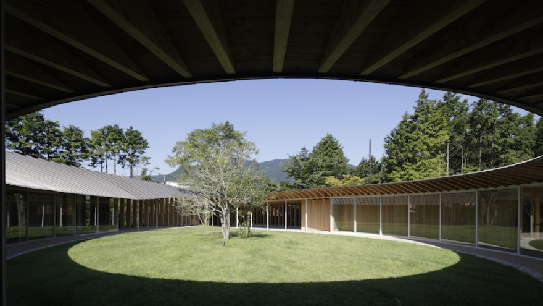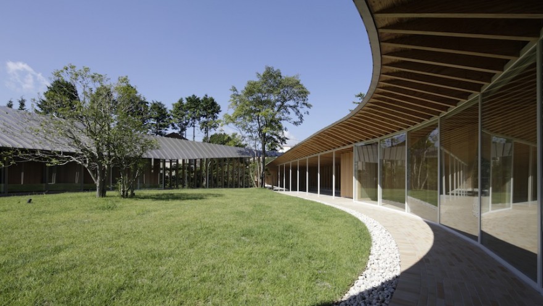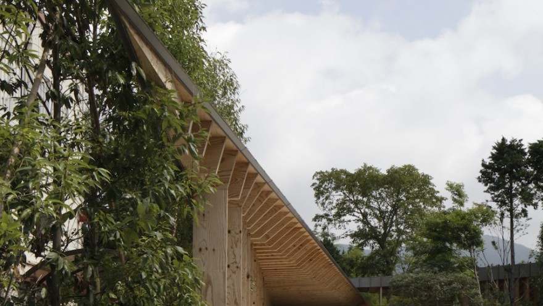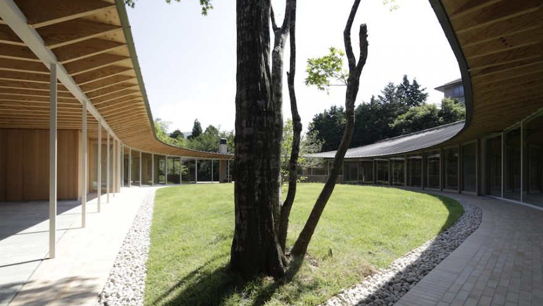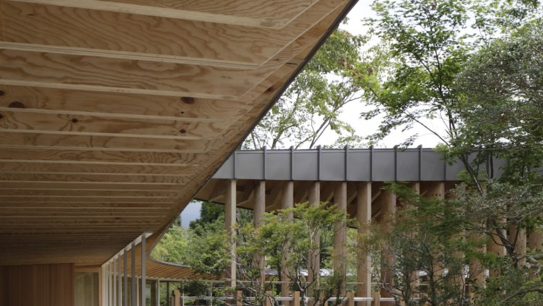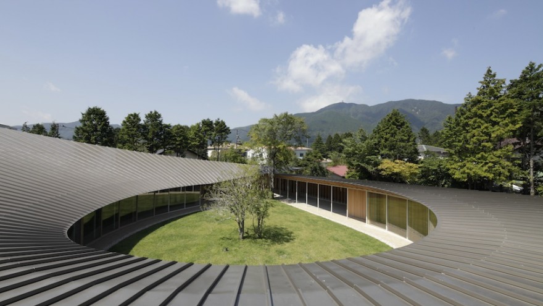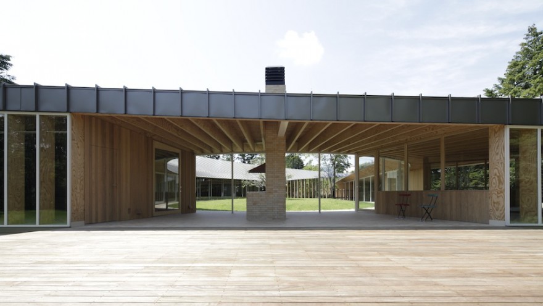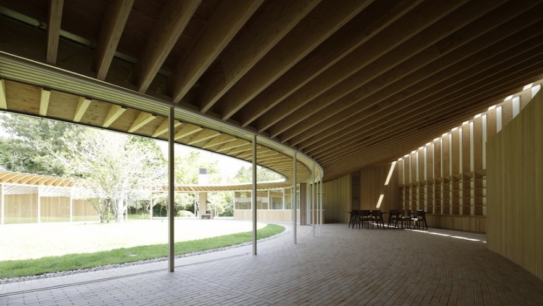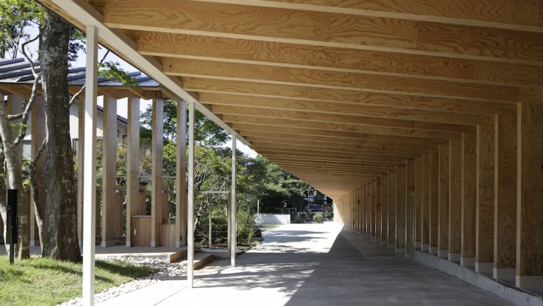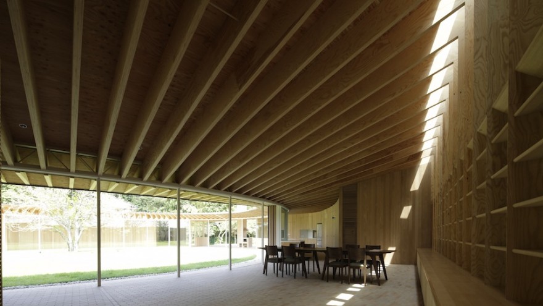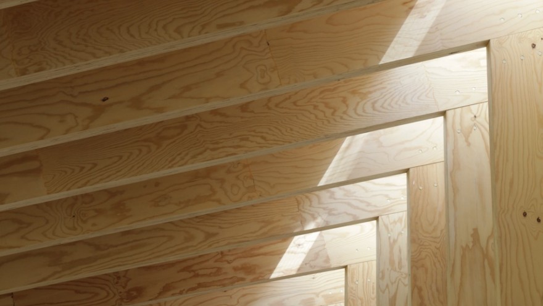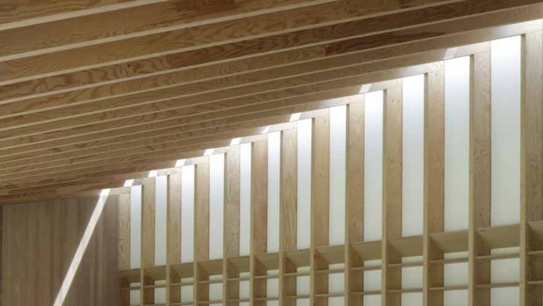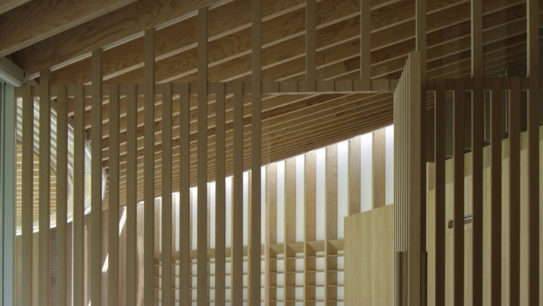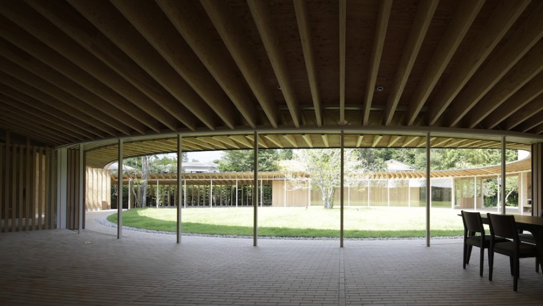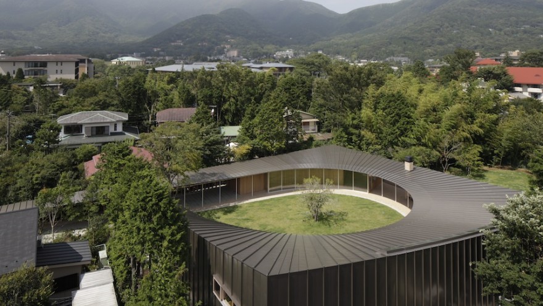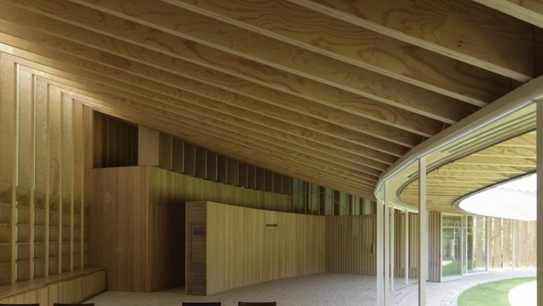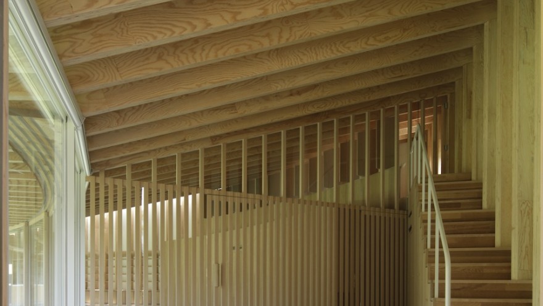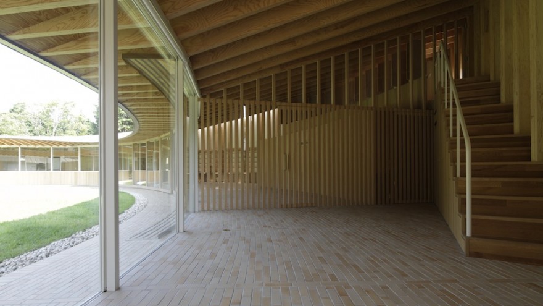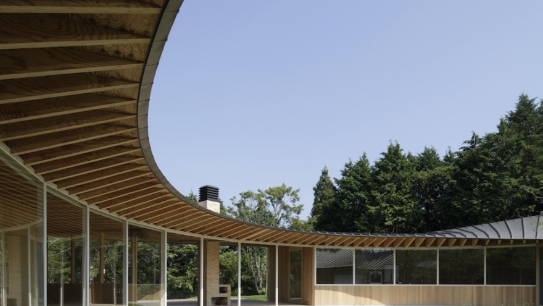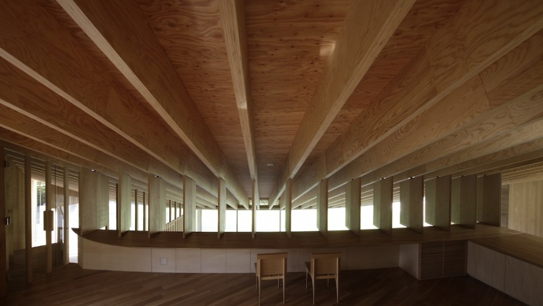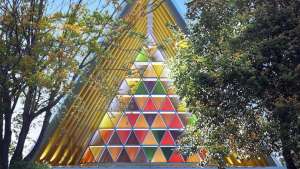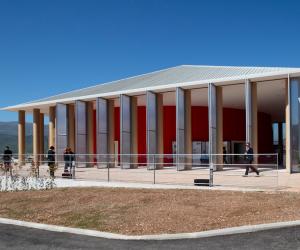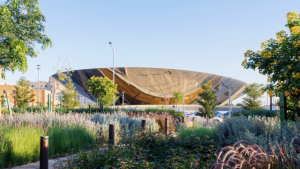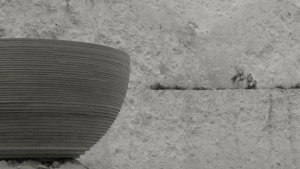From the Series
Shigeru Ban has designed a modern villa that mimics the surrounding landscape and offers residents a direct relationship to their natural surroundings.
Revealing a forward-thinking approach to architecture, Japanese architect Ban’s minimalist, timber-made Sengokubara house reveals a square plan with a teardrop-shaped courtyard at its centre.
Facing onto the garden, the open-plan rooms directly access the courtyard, where a large tree is situated in its centre. The idea of a closed-off courtyard allows residents to feel as though they are removed from the rest of the city.
The house’s structure is made from wooden columns and beams, which are L-shaped and arranged in a radical manner creating a large sloped roof. The dark exterior contrasts with the warm and natural living environment that sees carefully crafted wooden details applied throughout.

