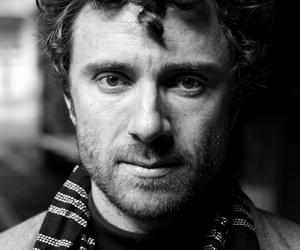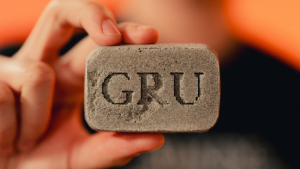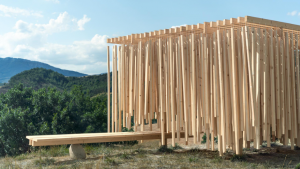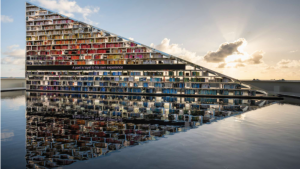First Published in
Comprising retail space, showroom, offices and roof terrace over three floors, the first contemporary flagship store for Longchamp, the French luxury accessory brand established in 1948, has risen in SoHo New York. The store’s been designed by Heatherwick Studio, the London-based practice whose involvement with Longchamp dates to 2003, when the company launched the Heatherwick-designed Zip Bag.
The building is an unusual choice of site for a flagship store. Based in a landmark conservation area, it has space for a large shop, but this is located on the second floor, with most of the ground floor street frontage occupied by other retail outlets.
Despite a modest presence on the street that gives little indication of the store’s size, the site presented opportunities to play on consumers’ expectations; a theatricality in locating a major construction project behind an unassuming façade and the need for a solution to draw people up from the street to the second floor, opening up interesting artistic opportunities.
Heatherwick Studio’s response has involved the architectural re-modelling of the building, which necessitated major structural reinforcements. A new third storey has been constructed, containing offices, a showroom and a roof garden; but the more significant intervention is the punching of a large shaft through the entire building to the entrance. Topped by a glass skylight, this core lets light through the building to draw people upwards – but instead of a staircase or escalator, the connection to the second floor is made by an installation described as
a “landscape”.
Designer Thomas Heatherwick says: “To make people want to come up to the second floor, we have created an installation of ribbon-like forms. They cascade down through the core, dividing and converging, making a topography of walkways, landings and steps that connect the street level to the main store on the second floor.
“The piece is made with 1 1/4” hot-rolled steel, weighs 55 tonnes and has taken six months to build. It’s an extraordinary piece of craftsmanship.” In the main retail space, the arbitrary introduction of extraneous elements has been avoided by instead manipulating the generic architectural elements of the space. For example, the laminated timber ceiling is sliced open and sections folded downwards with their layers separating to form surfaces on which to exhibit bags and products, leaving holes in the ceiling, which expose the services and guts of the building. With a similar logic, the floor surface is modified to form free-standing display stands.
To carry through the artistic vision for the store, it has been necessary to develop unique designs for many details such as lighting, display systems and balustrades.
Heatherwick says: “Staircases have to have balustrades and handrails, but the industry standard in the world of retail is for flat sheets of glass. Their perfect flat manufacture is a technological triumph and their transparency makes them seem subtle, but you see them everywhere – from high-end fashion stores to bargain basement outlets – and we have become familiar with the flat way in which they reflect light. For our stair landscape, we wanted transparency but not the familiar rigidity and flat reflectivity of sheet glass. Instead, we have developed our own unique glass-like panels that drape like fabric.”
Following 12 months of intensive development, the final design uses aerospace windscreen technology to create panels that have the fluid forms of fabric, each one slightly different from the next.
In detailing the lights and display systems for the ground floor window and entrance, the magnetic properties of the 55-tonne stair installation have been exploited to create movable lights and display stands that attach to the steel with super-strength magnets, giving maximum creative flexibility to the store’s display team.
Thomas Heatherwick says: “Longchamp are an extremely creative client. They have given us the freedom and support to explore ideas and to carry them through to their detailed resolution. We have been given the chance to add another layer to New York’s amazing mix of shops.”
About the designers
Established by Thomas Heatherwick in 1994, Heatherwick Studio is recognised for works in architecture, sculpture, urban infrastructure and product design. The practice operates from a studio and workshop in Kings Cross, London, where a team of 40 is led by managing director Nader Mokhtari. This is an environment where project management and implementation take place in parallel with model-making, prototyping and experimentation with ideas, materials and manufacturing processes. Completed projects include ‘B of the Bang’, the UK’s tallest sculpture, the Rolling Bridge at Paddington in London and most recently, the world flagship store for French luxury brand, Longchamp in SoHo, New York. The studio is currently working on a million square foot shopping mall in Hong Kong, a café and restaurant building on the South Coast of England and a pedestrian bridge made entirely of glass for a site in central London.
Comprising retail space, showroom, offices and roof terrace over three floors, the first contemporary flagship store for Longchamp, the French luxury accessory brand established in 1948, has risen in SoHo New York. The store’s been designed by Heatherwick Studio, the London-based practice whose involvement with Longchamp dates to 2003, when the company launched the Heatherwick-designed Zip Bag.
The building is an unusual choice of site for a flagship store. Based in a landmark conservation area, it has space for a large shop, but this is located on the second floor, with most of the ground floor street frontage occupied by other retail outlets.
Despite a modest presence on the street that gives little indication of the store’s size, the site presented opportunities to play on consumers’ expectations; a theatricality in locating a major construction project behind an unassuming façade and the need for a solution to draw people up from the street to the second floor, opening up interesting artistic opportunities.
Heatherwick Studio’s response has involved the architectural re-modelling of the building, which necessitated major structural reinforcements. A new third storey has been constructed, containing offices, a showroom and a roof garden; but the more significant intervention is the punching of a large shaft through the entire building to the entrance. Topped by a glass skylight, this core lets light through the building to draw people upwards – but instead of a staircase or escalator, the connection to the second floor is made by an installation described as
a “landscape”.
Designer Thomas Heatherwick says: “To make people want to come up to the second floor, we have created an installation of ribbon-like forms. They cascade down through the core, dividing and converging, making a topography of walkways, landings and steps that connect the street level to the main store on the second floor.
“The piece is made with 1 1/4” hot-rolled steel, weighs 55 tonnes and has taken six months to build. It’s an extraordinary piece of craftsmanship.” In the main retail space, the arbitrary introduction of extraneous elements has been avoided by instead manipulating the generic architectural elements of the space. For example, the laminated timber ceiling is sliced open and sections folded downwards with their layers separating to form surfaces on which to exhibit bags and products, leaving holes in the ceiling, which expose the services and guts of the building. With a similar logic, the floor surface is modified to form free-standing display stands.
To carry through the artistic vision for the store, it has been necessary to develop unique designs for many details such as lighting, display systems and balustrades.
Heatherwick says: “Staircases have to have balustrades and handrails, but the industry standard in the world of retail is for flat sheets of glass. Their perfect flat manufacture is a technological triumph and their transparency makes them seem subtle, but you see them everywhere – from high-end fashion stores to bargain basement outlets – and we have become familiar with the flat way in which they reflect light. For our stair landscape, we wanted transparency but not the familiar rigidity and flat reflectivity of sheet glass. Instead, we have developed our own unique glass-like panels that drape like fabric.”
Following 12 months of intensive development, the final design uses aerospace windscreen technology to create panels that have the fluid forms of fabric, each one slightly different from the next.
In detailing the lights and display systems for the ground floor window and entrance, the magnetic properties of the 55-tonne stair installation have been exploited to create movable lights and display stands that attach to the steel with super-strength magnets, giving maximum creative flexibility to the store’s display team.
Thomas Heatherwick says: “Longchamp are an extremely creative client. They have given us the freedom and support to explore ideas and to carry them through to their detailed resolution. We have been given the chance to add another layer to New York’s amazing mix of shops.”
About the designers
Established by Thomas Heatherwick in 1994, Heatherwick Studio is recognised for works in architecture, sculpture, urban infrastructure and product design. The practice operates from a studio and workshop in Kings Cross, London, where a team of 40 is led by managing director Nader Mokhtari. This is an environment where project management and implementation take place in parallel with model-making, prototyping and experimentation with ideas, materials and manufacturing processes. Completed projects include ‘B of the Bang’, the UK’s tallest sculpture, the Rolling Bridge at Paddington in London and most recently, the world flagship store for French luxury brand, Longchamp in SoHo, New York. The studio is currently working on a million square foot shopping mall in Hong Kong, a café and restaurant building on the South Coast of England and a pedestrian bridge made entirely of glass for a site in central London.








