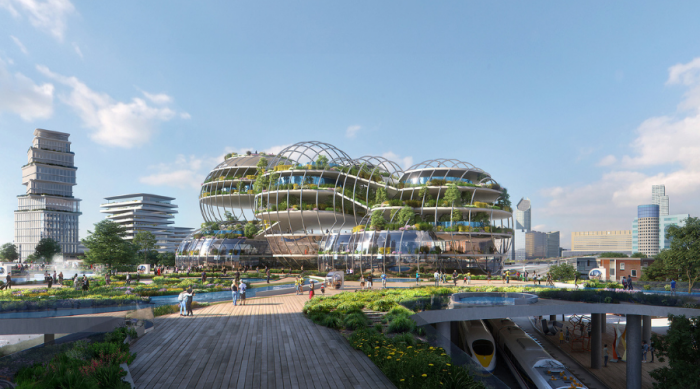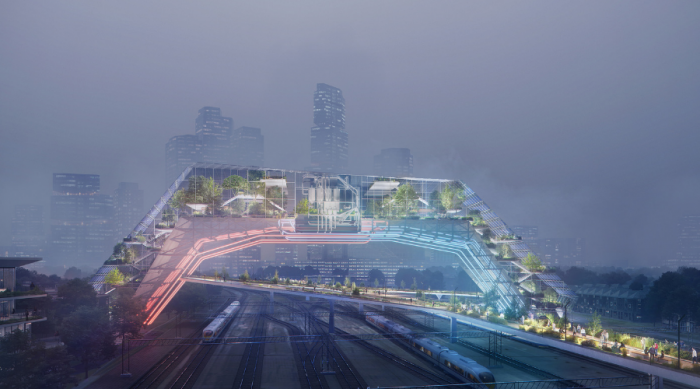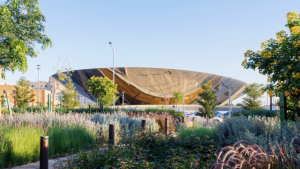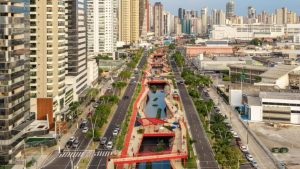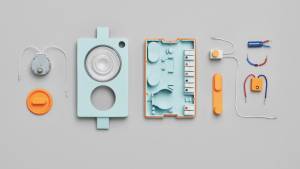Architecture firm UNStudio are best known for their research-based approach to design. Operating beyond a design firm, they’re also invested in research and knowledge gathering, particularly on the ways design must adapt for the future.
It’s no surprise then, that the firm’s latest speculative project imagines the city of the future, and how best technology, design, planning and strategic collaboration can be deployed to solve the problems of the future city.
The Socio-Technical City is a collaborative research and design project by a team of multidisciplinary experts responding to the major changes happening across energy, mobility and food.
Planned for The Hague’s Central Innovation District (CID), the concept was largely centred around the idea of interaction, which UNStudio believes is the bedrock of innovation.
Alongside this, another crucial factor in the design is the city’s three intercity stations, which would lay the ground for its Metropolitan Superhub, a system of closely linked terminals intended to grow the city while serving its the main connector.
The Superhub will be accommodated on an elevated urban layer constructed over the existing train track infrastructure. It’s one of the ‘gateways’ that underpin the project, each representative of practical solutions to the problems, as well as functioning as attractive symbols for specific themes. The Superhub will be representative of mobility. It will include a Hyperloop and make provision for various forms of sustainable transport.
One imagines these gateways as the monuments of the future: physical architectural interventions that serve a practical purpose by responding to a real need of the city.
The Geothermal Energy Plant, the primary supplier of power to the Socio-Technical City, represents energy. This the the distinguishing factor that will make the project self-sufficient, and it will achieve this through an energy exchange with surrounding districts.
The plant will derive energy from a hot water reservoir 2.5 kilometers below ground to supply to low-rise low-rise districts, while they in turn will provide surplus energy via solar panels for the new high-rise buildings.
A far cry from the traditional conception of an energy plant, the Geothermal Plant will multi-function as a central bridge connecting neighbourhoods, a winter garden and a co-working space.
Symbolic of circularity and the circular economy, the Biopolus is a water treatment plant and urban irrigation system that will take care of the city’s food and water requirements.
The process starts with purifying wastewater from the new part of the city, while maintaining the excess nutrients for the cultivation of crops. The process is rigorous enough that it can produce drinking quality water, which then re-enters the system, or circle of ’production’.
True to Socio-Technical City’s commitment to multipurpose spaces, the Biopolus will also function as an urban farm and vertical garden.
Tied to this, the city will diversify the way its water is treated, rather than rely on a single drainage system, as is the traditional standard. The design proposes that rainwater be re-used and made visible in the form of water features in public spaces, which will significantly impact the aesthetic of the space too.
Socio-Technical City appears as a utopian conception for the future city, but given the rapid social changes the world is experiencing alongside the increasing densities of our urban spaces, it may soon be a requirement for survival.

