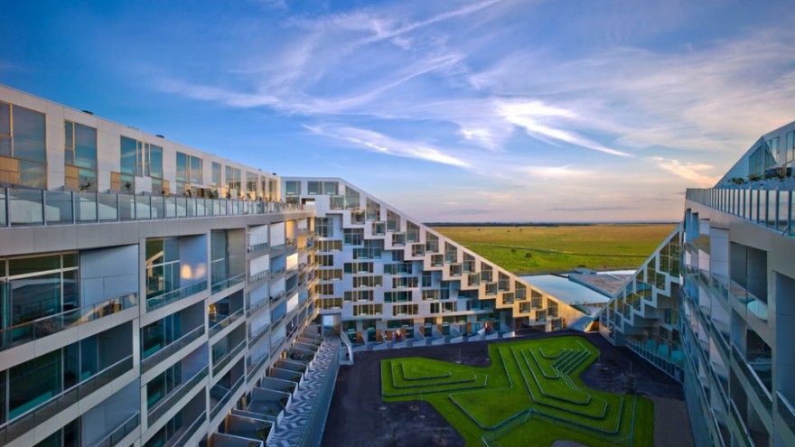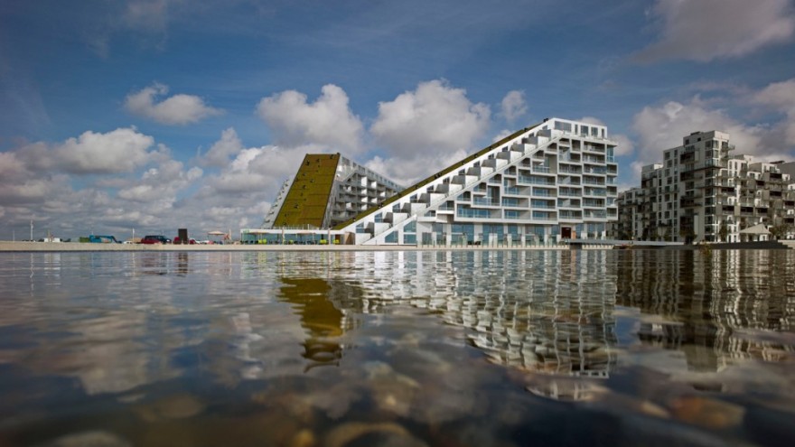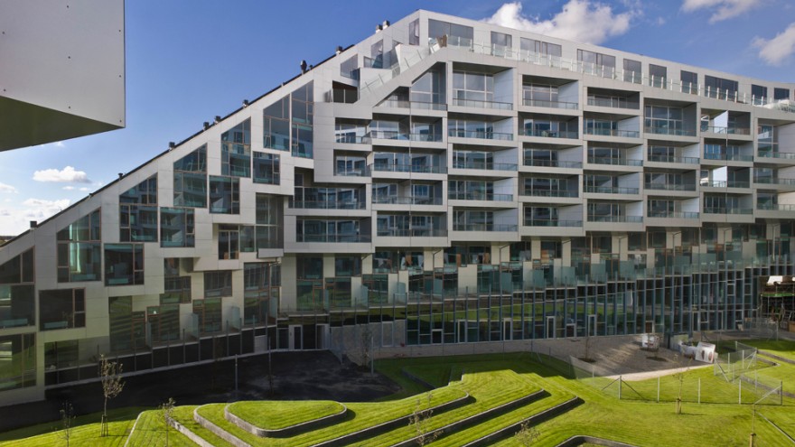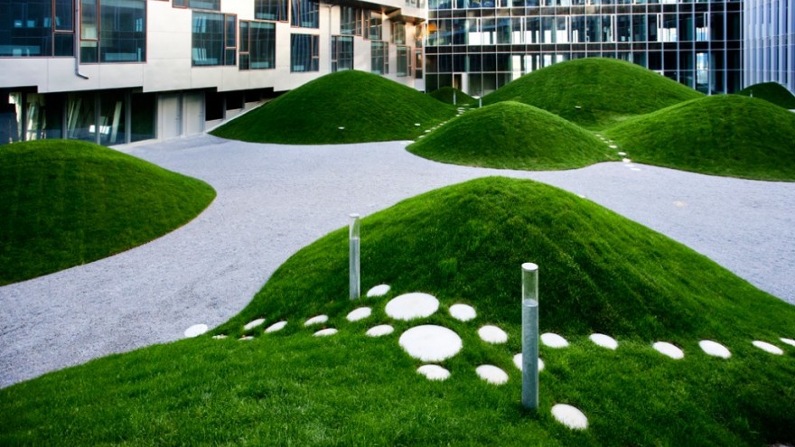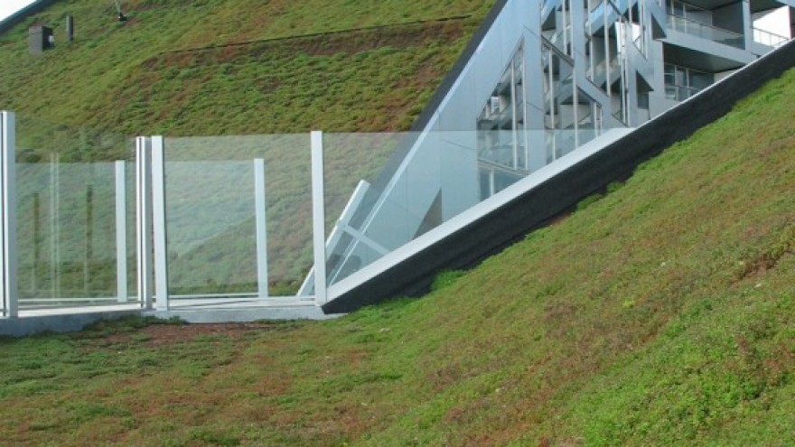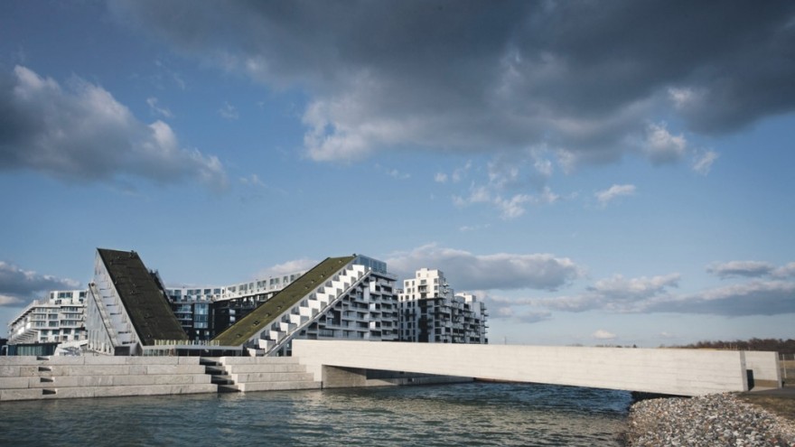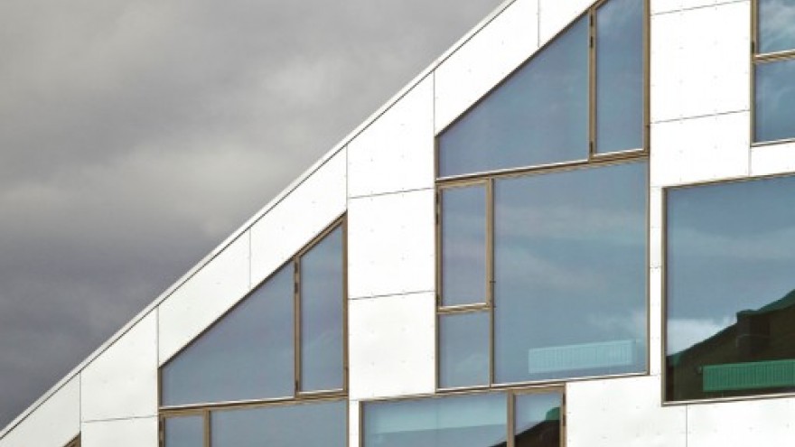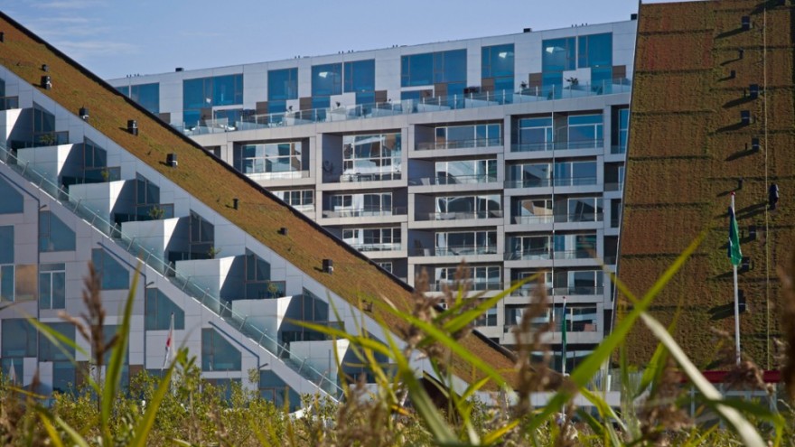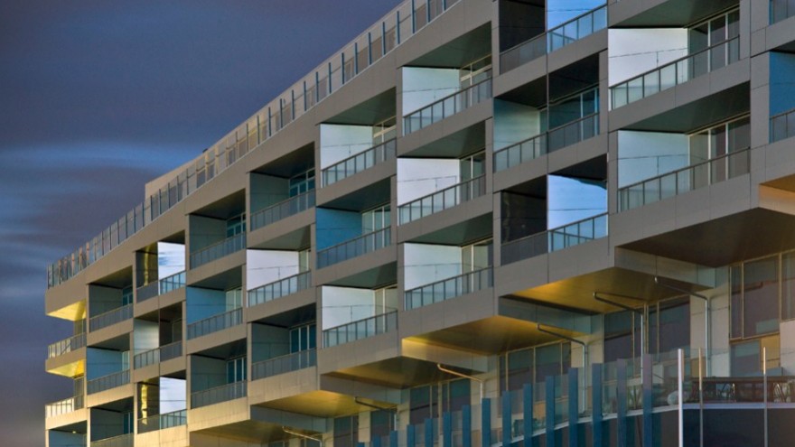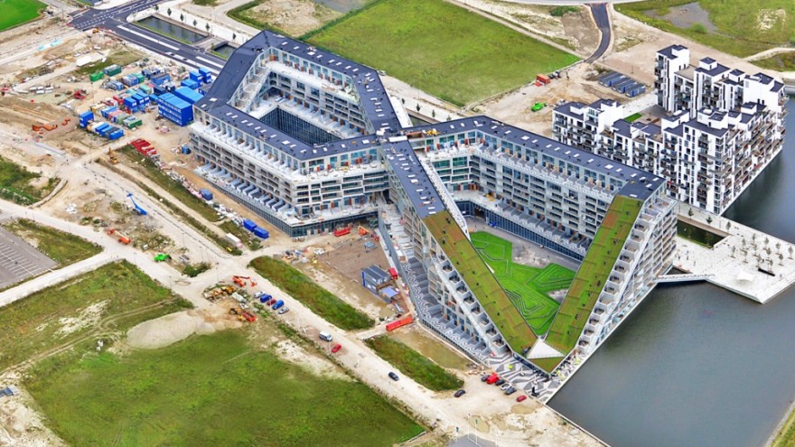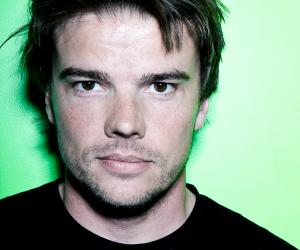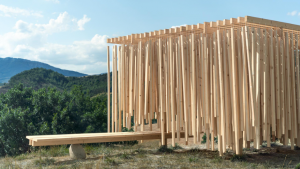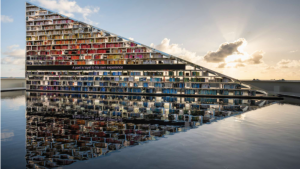BIG Architects recently completed the construction of a 61 000 square metre mixed-use building in Copenhagen, the largest private development ever in Denmark.
The bowtie-shaped 8 House builing comprises three different types of residential housing units and 10 000 square metres of retail and office space. The design of the building allows people to cycle all the way from the street, up to the 10th level penthouses.
Different to a traditional urban block, the 8 House places all the elements of a lively urban environment on horizontal layers of typologies connected by a continuous promenade and cycling path. This works to create a three-dimensional urban neighbourhood where suburban life merges with the energy of a big city, and where business and residential can co-exist. This public cycling path moves alongside the townhouses with gardens.
Two sloping green roofs are strategically placed to reduce the urban heat island effect, as well as providing the visual identity to the project and tying it back to the adjacent farmlands towards the south.
With different roof heights, the 8 House manages to create a unique sense of community with small gardens and intimate pathways. The 8 House also provides residences to people in all of life’s stages through its 476 housing units, including apartments of varied sizes, penthouses and townhouses as well as office spaces to the city’s business and trade in one single building.

