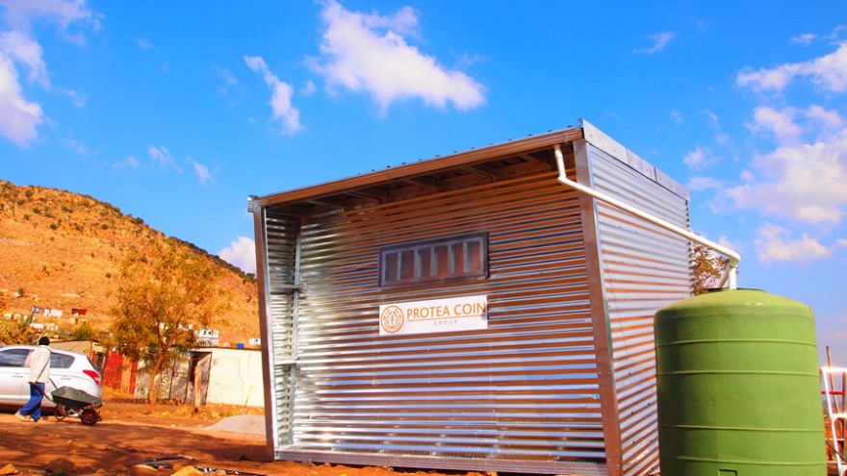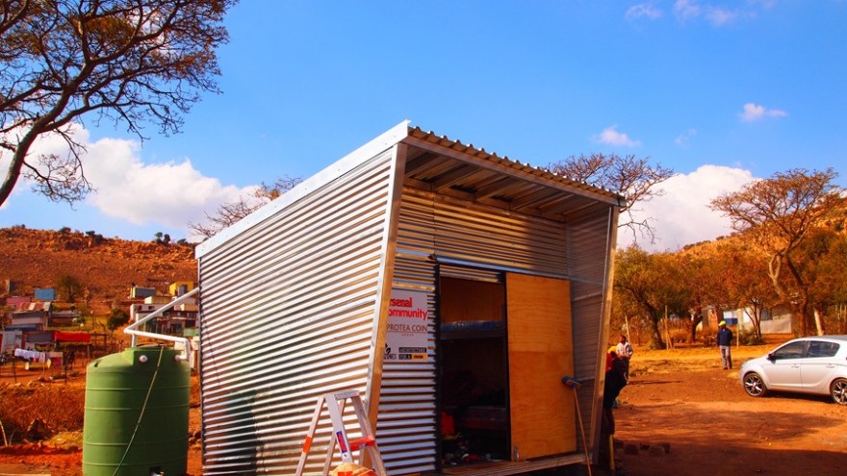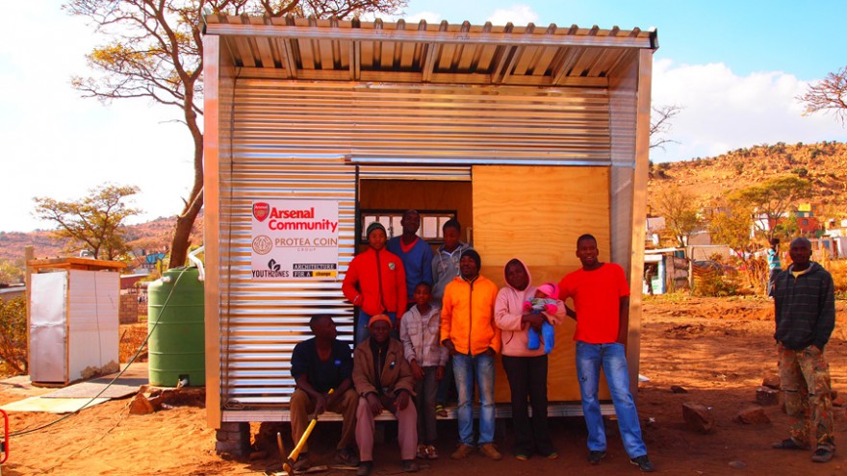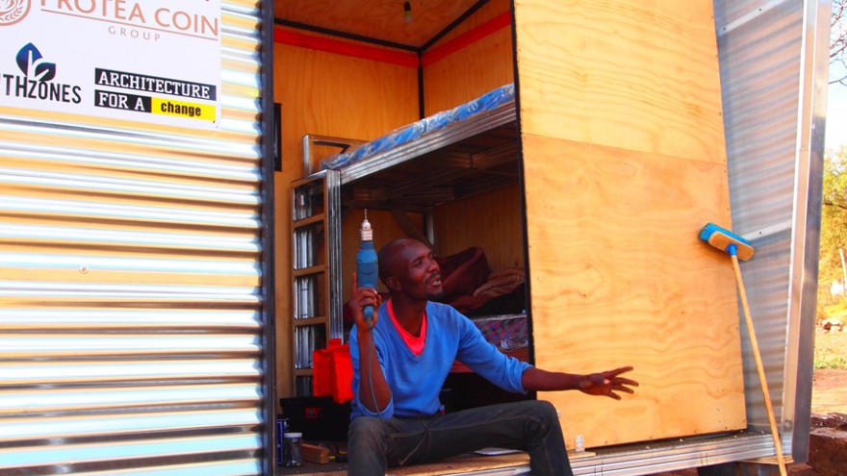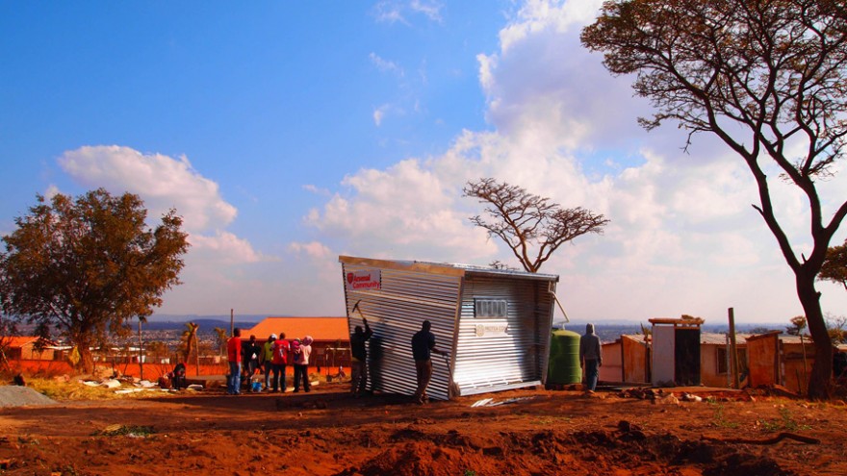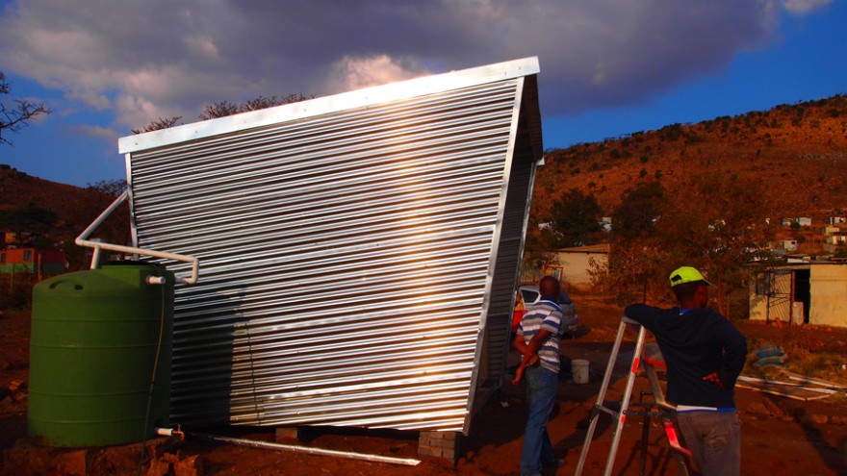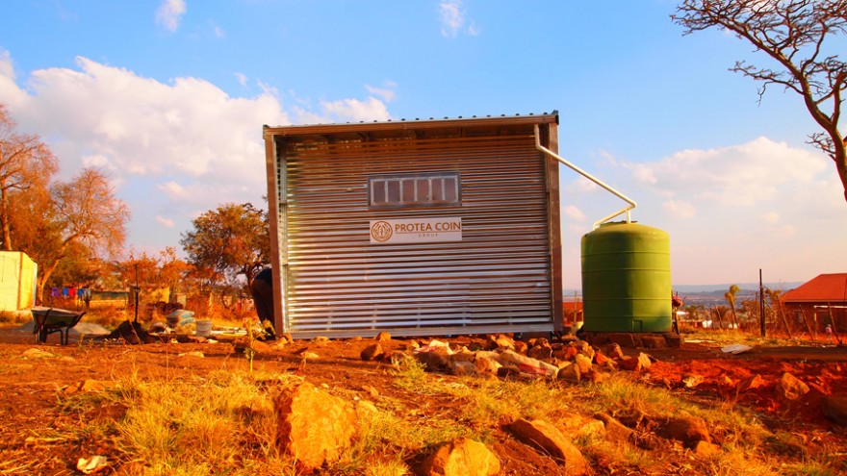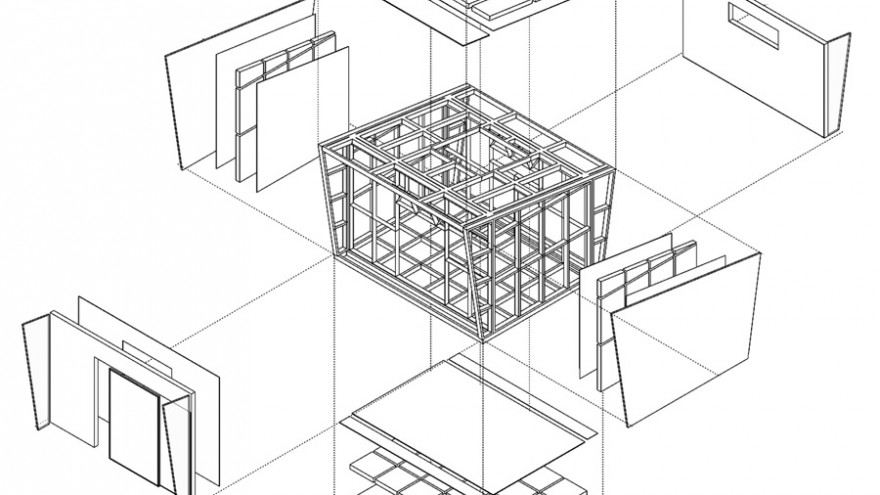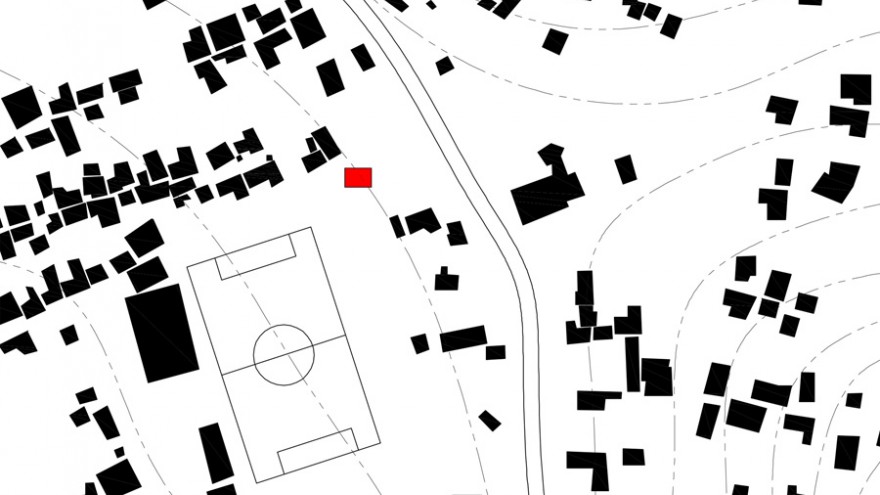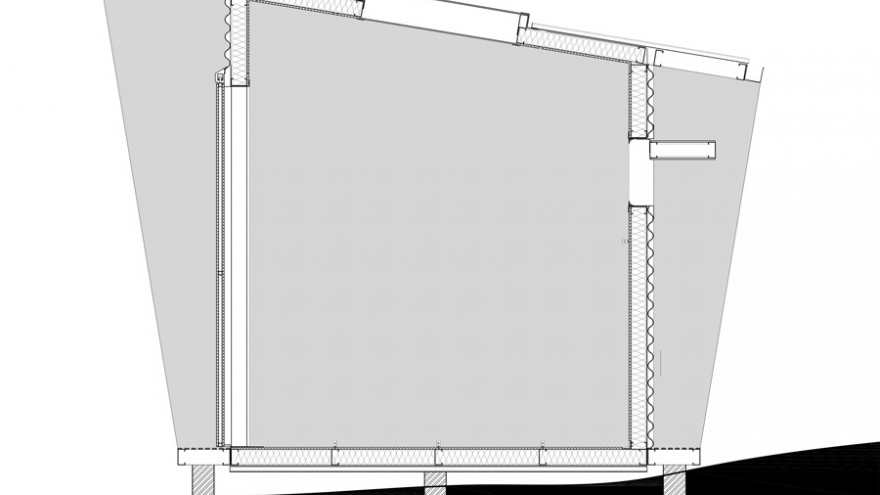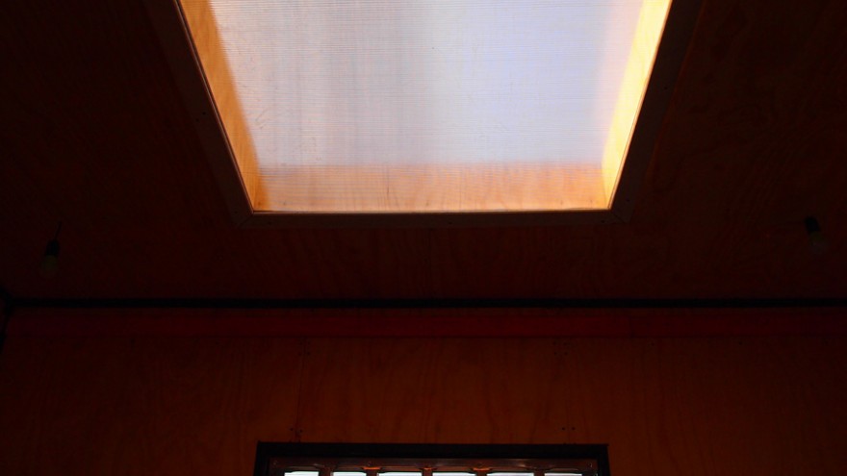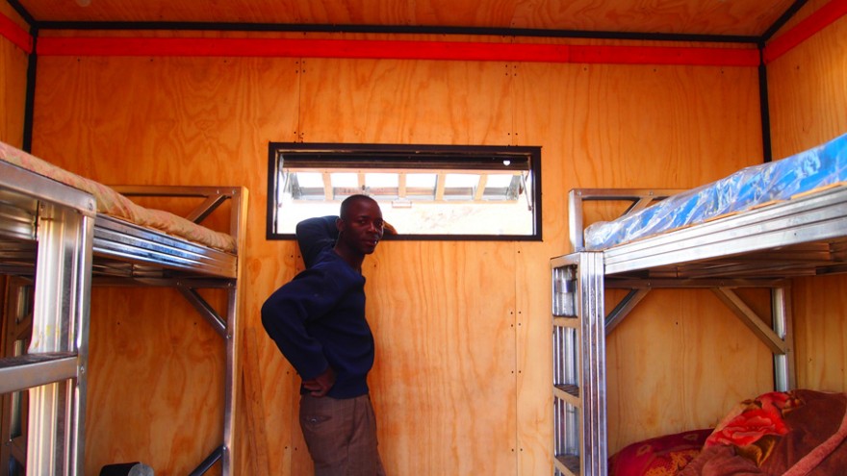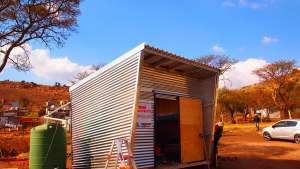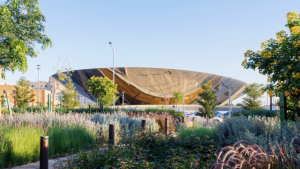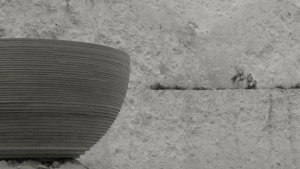From the Series
The Mamelodi Pod by Johannesburg-based architects Architecutre for a Change (AFAC) is a prototype for an off-the-grid, low-cost housing solution.
Occupying the space between formal and informal housing, the Mamelodi Pod is a zinc structure – like so many informal dwellings in South Africa – but its thermal and environmental performace mimics that of formal housing.
Architects Anton Bouwer, Dirk Coetser and John Saaiman explain how the zinc-like walls work: “The composite wall consists of and exterior zinc layer, a Sisolation layer (reflective foil material), an Isotherm layer and an internal plywood layer. The informal homes in the area are built of zinc only walls (extremely cold in winter, and extremely hot in summer). The walls of the unit have a better thermal performance than a double masonry wall. All the edges and corners are sealed with rubber strips. The window and skylight are also custom made, with a double Thermoclear skin for optimal insulation levels.”
The structure is prefabricated and can be assembled by three people in minimal time. The Pod has been designed such that it is suspended from the ground to prevent flooding and waterproofing issues, which often cause problems in places with limited infrastructure. The overhanging roof also provides a bit of shade while the shape furthermore eliminates complex corner details and provides for outside seating possibilities.
One of the most important features of the Pod is that it functions completely off-the-grid, making it an effective solution even in areas without sufficient infrastructure. A PV panel fitted within the structures charges a battery unit, which powers four internal lights and two external LED strip lights and a 12V charger, while a skylight allows for more natural light to enter the pod.
The structure is able to collect rain water, thanks to a 1000L water tank that’s connected to the gutter. The water in the tank can be used for washing and subsistence farming.

