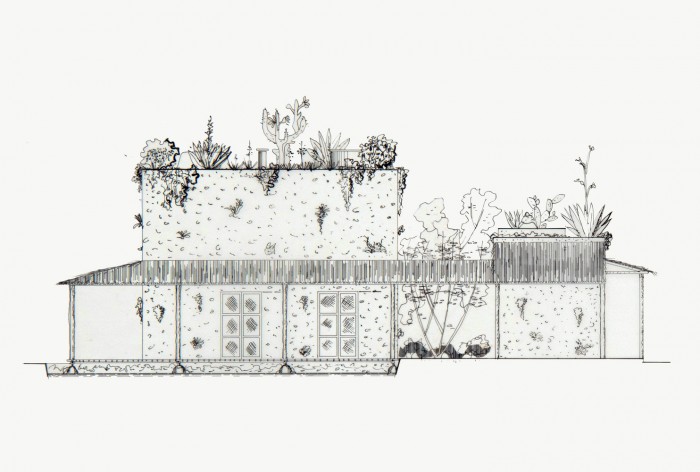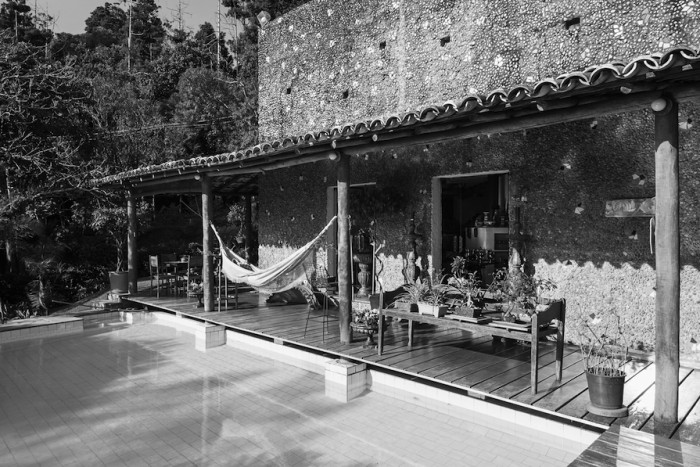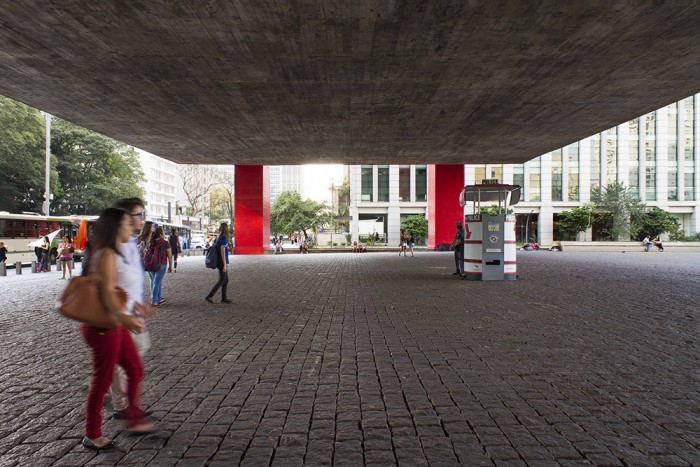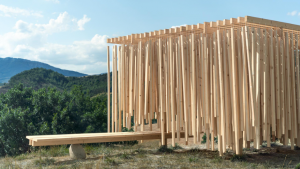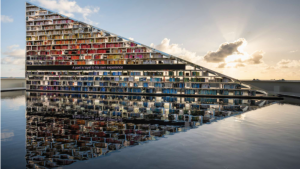Italian-born architect Lina Bo Bardi is one of the most important figures of Brazilian design. Her ability to blend architecture, politics and popular culture made her an icon throughout the country and world, while her relentlessness to break from traditionalisms made Brazil the ideal location for her work.
Bo Bardi's architecture incorporates both materiality and culture. In addition to the concrete and solidified elements, she designed pieces based on cultural factors and intense political discussions. She wished to break the barriers between intellectuals and everyday people.
Facade - Valéria Cirell House. Image © Instituto Lina Bo e P.M. Bardi | Via ArchDaily
Her first constructed work, the Glass House, was designed in 1948 for her and her husband. It sits on a hilltop in the Morumbi neighborhood and demonstrates her admiration for nature that has marked her entire career.
Reinforced by slender pillars with large glass windows along the facade, the residence floats over the surrounding vegetation. Bo Bardi also designed some of the furniture, interiors, and even door knobs.
Valéria Cirell House. Image © Pedro Vannucchi | Via ArchDaily
A few years later, she was invited to design the Chame-Chame House in 1958. During this period, she divided her professional career between São Paulo and Salvador.
The rounded volumes of the Chame-Chame House alleviated the problematic corner street with recesses and retaining walls. The outer walls incrusted in pebbles and various plant species draw in the viewer. The house appears and extends out at every angle.
Of Bo Bardi’s works designed in Brazil, SESC Pompéia perhaps best exemplifies her style. Elements such as the floor design, amphitheater, and verticalization of the multi-sports courts highlight a spectacular urbanity.
Solhar do Unhão. Image © Manuel Sá S | Via ArchDaily
To paraphrase Olívia de Oliveira, space conforms as a "passage," [1] demonstrating its urban intention for the place. It also acts as a spatial recovery, poetically summarizing that there are other ways to approach urban problems, in search of solutions that are more realistic.
When she designed the São Paulo Museum of Art (MASP), the architect "organized the building in two parts, one totally elevated, aerial, crystalline, and another half-buried, surrounded by gardens and vegetation," [2] creating a relationship between the building and the city. Thus, the transparency of the building allows for a view of the great valley: the appropriation of public space, the liberation of sight, and therefore the creation of a "silent interval."[3]
MASP. Image © FLAGRANTE | Via ArchDaily
Bo Bardi also designed furniture, objects, clothes, sets, and paintings highlighting her restless and multifaceted personality. Her character is mirrored in all her works. Each quite different from the other, yet guided by their surroundings, denoting her respect for the natural environment. The architect's portfolio also features graphic design, including magazines, posters, and exhibition materials.
Bo Bardi’s legacy remains relevant to this day, from her writings to illustrations, and architectural works to objects.
This story was first published on ArchDaily, the world's most visited architecture website.
Read more:
Converting historical sites into modern architecture with John Pawson
Design Indaba 2019 presents: Architecture driven by social responsibility
The role of architecture according to five Design Indaba Conference alumni

