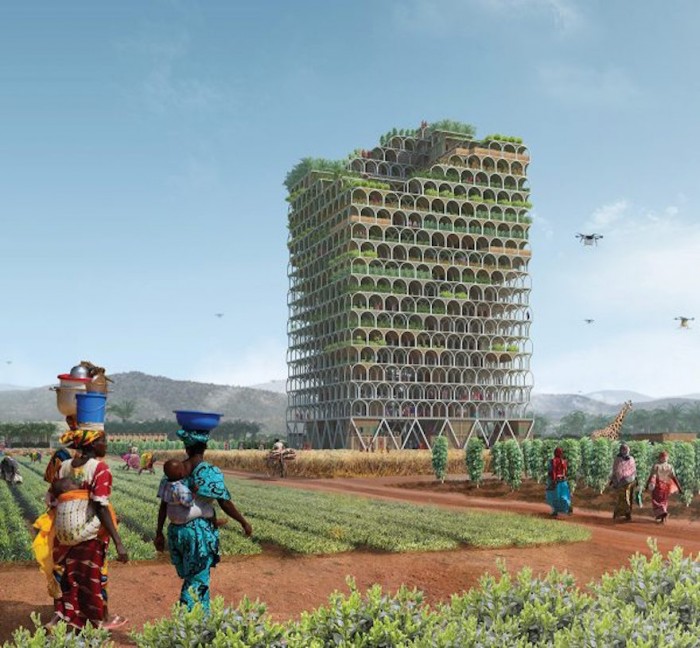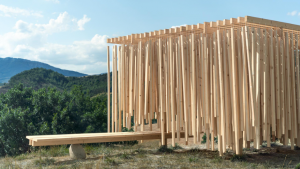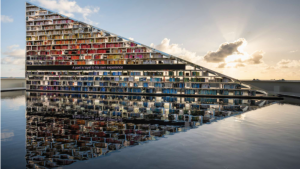Polish designers Pawel Lipiński and Mateusz Frankowski designed the Mashambas Skyscraper as a modular educational centre and marketplace for new agricultural communities in sub-Saharan Africa. The design seeks to increase farming opportunities and reduce hunger in impoverished regions.
According to its creators, Mashambas is a moveable educational centre that can be placed in the areas it is needed most. Previously colonised regions like sub-Saharan Africa are still plagued by their history. The skyscraper would provide education, training on agriculture techniques, cheap fertilisers and modern tools. It would also be home to a local trading area. When the local community becomes self-sufficient it is transported to other places.
Made with simple modular elements, the structure makes it easy to construct, deconstruct and transport. Modules placed one on the other create the high-rise, which is a form that takes the smallest possible amount of space from local farmers.
The project was awarded first prize in eVolo magazine’s 2017 skyscraper competition.







