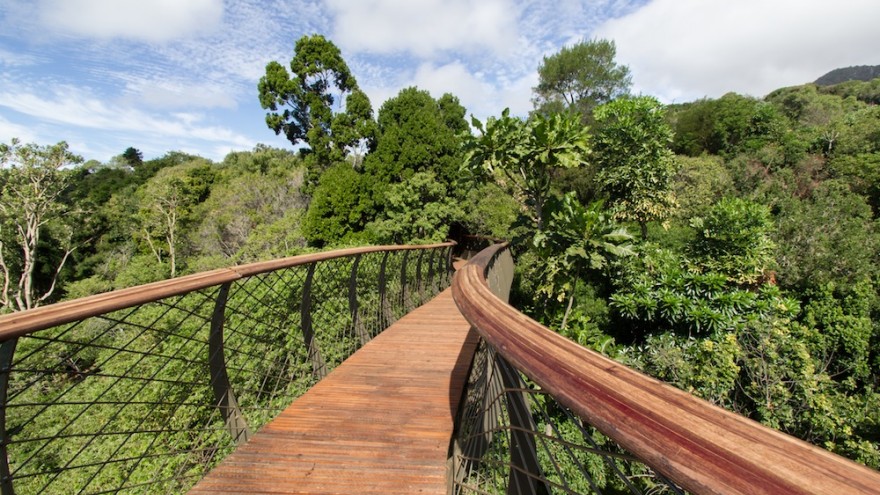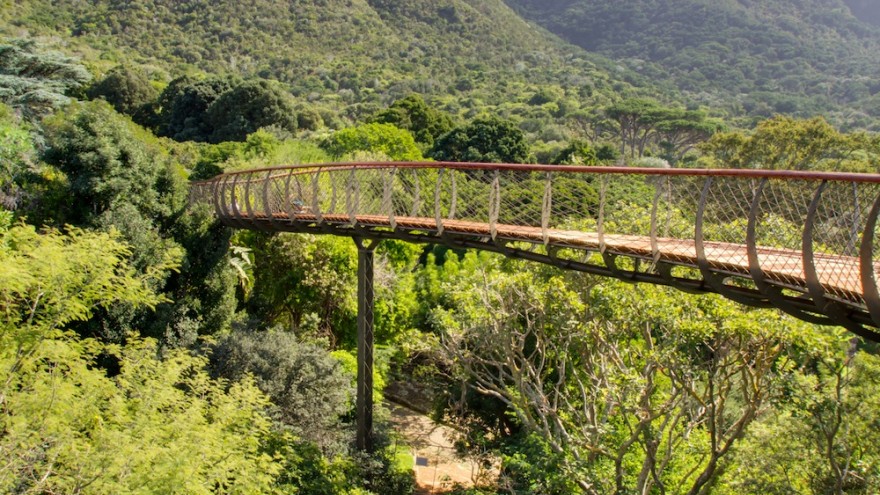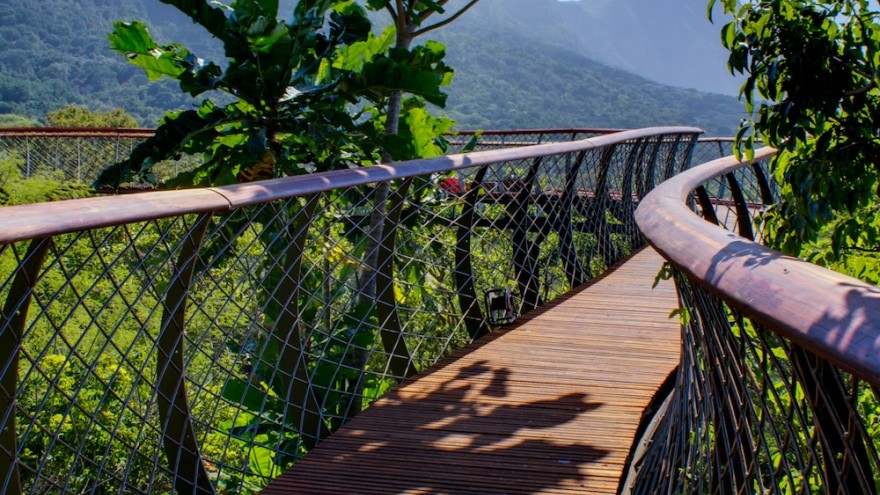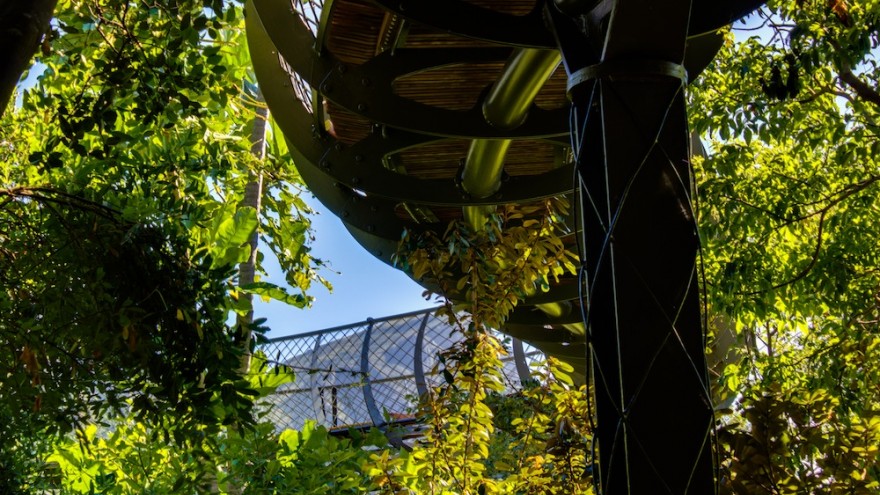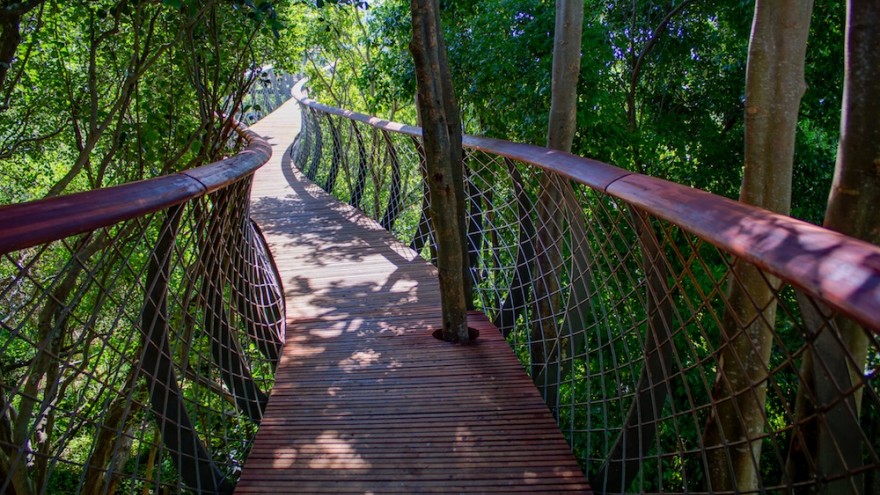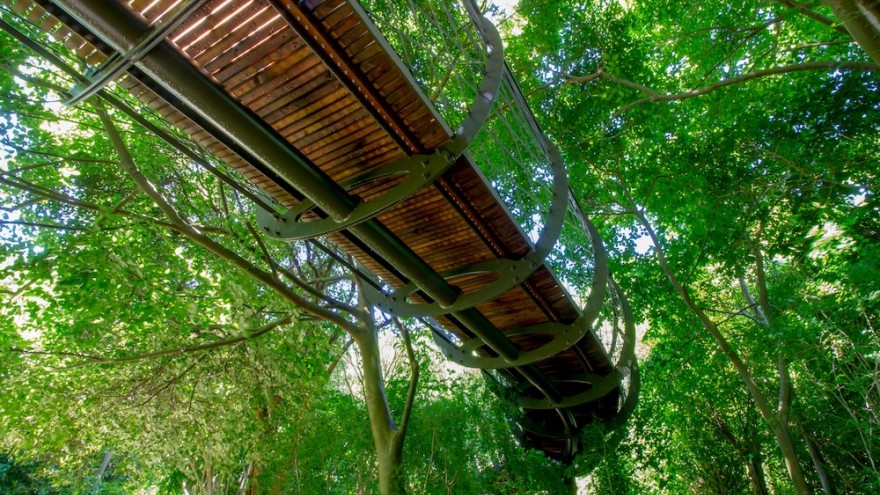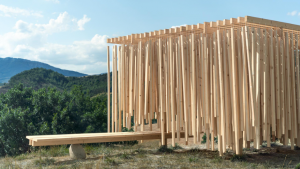From the Series
To mark the centenary of Kirstenbosch the National Botanical Garden commissioned the design of a raised walkway through the garden’s arboretum. Architect Mark Thomas and structural engineer Henry Fagan collaborated to make this lofty project a reality.
“The site really informed everything,” says Thomas. “The first step was to survey the site as well as every tree. This highlighted some natural routes and forest paths that determined where we would begin and end the walkway. We also plotted the route to avoid established trees.”
A dramatic slope on the site also meant that walkway could be fairly horizontal, yet still achieve some height above ground level. The route meanders through the tree canopy and at certain vantage points pops out above the canopy to afford visitors spectacular vistas of the mountains, the rest of the garden and the cityscape in the distance.
“Conceptually if you look at the arboretum there are no straight lines, it’s trees, leaves, branches – there is not a single straight line. The sparked the idea of a sinuous, skeletal structure that became the core conceptual idea,” explains Thomas.
It is this skeletal structure reminiscent of a snake's spine and vertebra that earned the walkway its nickname "The Boomslang".
Because of the type of forest and the site, suspending the bridge was not an option. Fagan and Thomas collaborated on creating a column structure that is as delicate and as far apart as is structurally sensible to avoid competing with the natural setting. The main spine of the walkway is tubular steel, with welded ribs and a light mesh giving the cross bracing, allowing the whole form to act as a bridge-spanning beam. The spine is supported columns 12m apart. The columns are also covered with a mesh to encourage creepers to cover the structure.
Some structural innovation was also required in order to cause as little disruption of the site during construction. The structure was pre-fabricated in 6m lengths that were hoisted by crane and bolted together on site. This caused minimal disruption to the trees during assembly and reduced construction time in the garden. The excavations for the foundations were done under careful supervision and care was taken not to compromise any root structures.
“Steel allows you to do a structure in the lightest fashion and the least obtrusive, says Fagan. “The most delicates structure can be achieved with structural steel. For a tactile warmth and variation we also added timber in the areas that you walk on and for the handrails. We used South African pinewood was used for the walkway slats and Paduak, an African hardwood for the handrails."
Architect and engineer agree that the beauty of the completed project emanates from the essentialness of the structure.
“We spent a lot of time collaborating; it was a combined effort at creating a sculpture,” says Fagan. "What I also try to do with my structure is not to first build the structure and then stick on things like handrails afterwards. If you look at the steel member beneath the timber handrail it is actually top part of the truss or girder that spans from one column to the next. The mesh that forms part of the balustrade is also integral part of the required structure."
The walkway is open to the public. There is no additional fee to walk on "The Boomslang", other than normal Garden entry fee.

