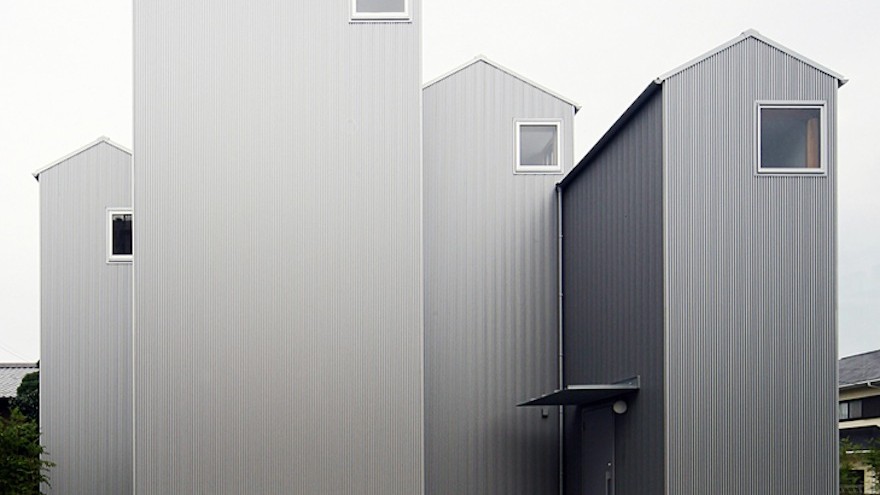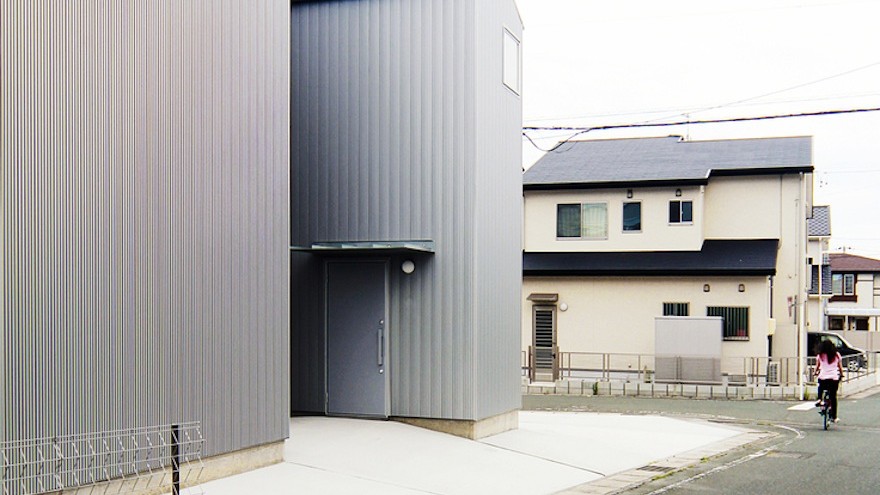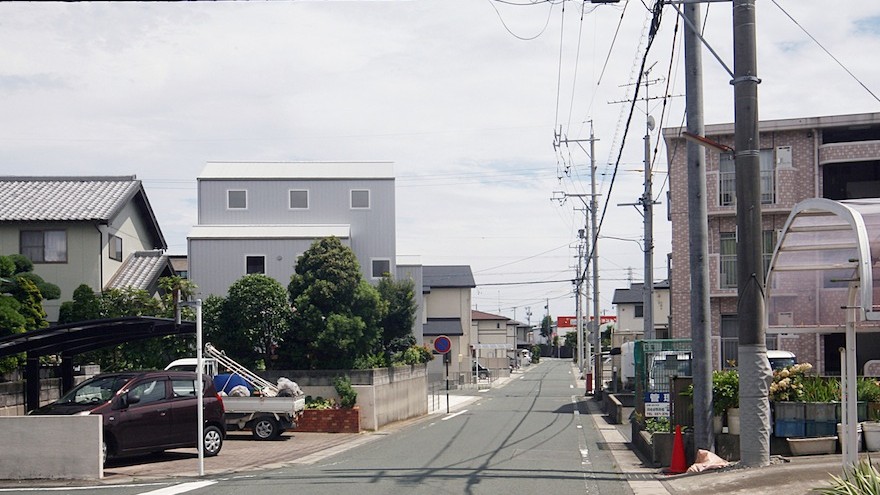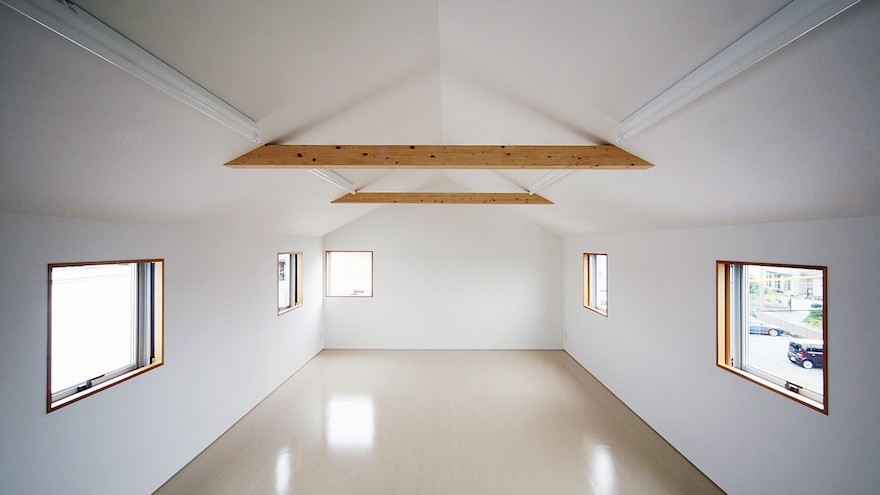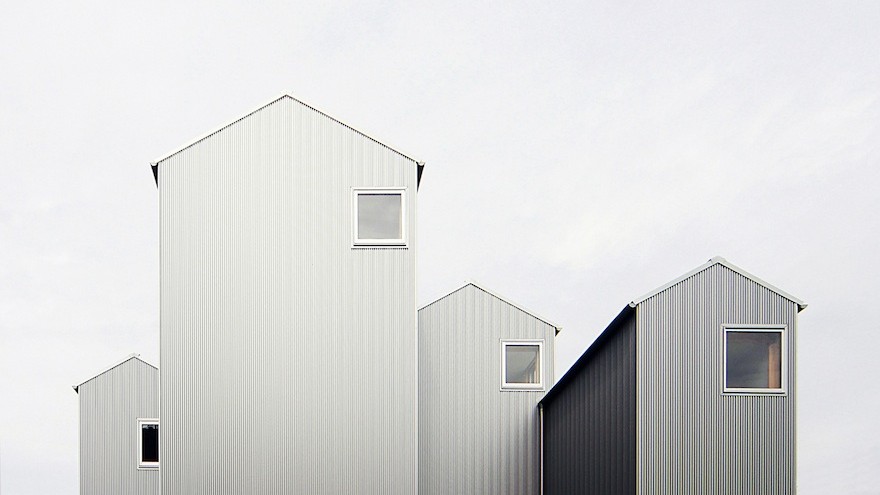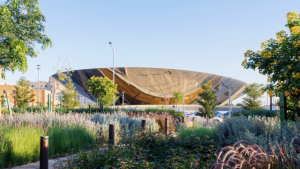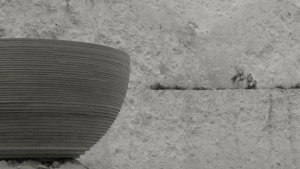From the Series
Designed by Shuhei Goto Architects, this small family home is formed by a series of narrow house-shaped towers that vary in size. The towers appear to form separate houses but the residence is, in fact, a single home.
Located on a hill close to the Lake Hamana in Japan's Shizuoka Prefecture – an elongated region following the coast of the Pacific Ocean – the residence was designed for a young couple and their children in Kosai.
The four blocks vary in distance in relation to the street and the front façade features four small square windows in the top right corner.
To ensure that warm natural lighting filled the entire house, local architect Shuhei Goto and his studio designed the building at four different height levels. The patchwork façade mimics the traditional form of the neighbouring properties.
The light-filled, minimalist interior is spread over three floors. A living space – kitchen, lounge, bathroom and mudroom – and a traditional tatami room occupy the first floor. A tatami is a rice-straw mat used as flooring material in traditional Japanese rooms. The master suite, children’s bedroom and inner balcony occupy the second floor and a guest bedroom occupies the third.
Images via Archdaily.

