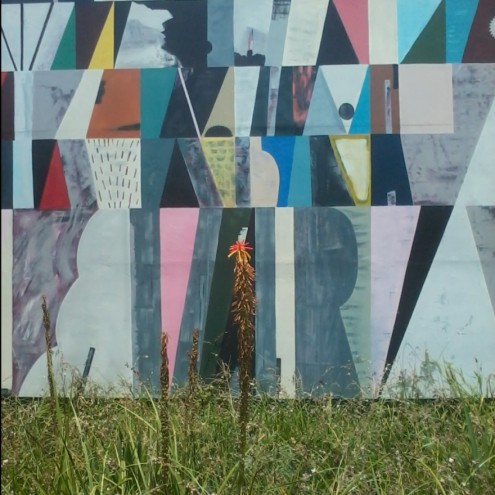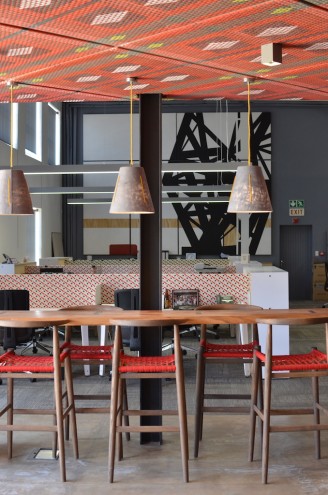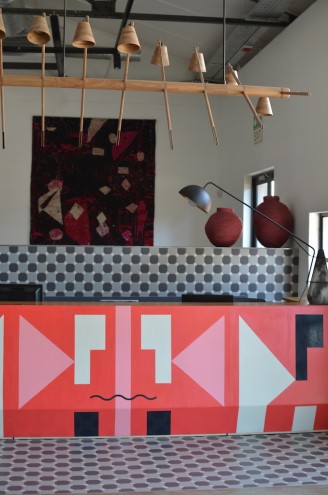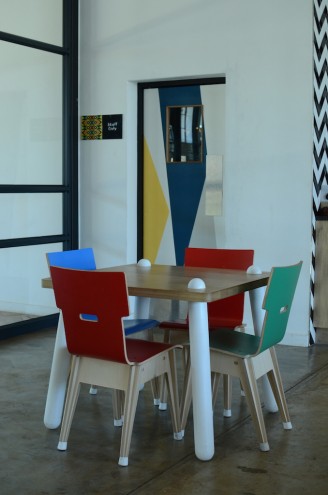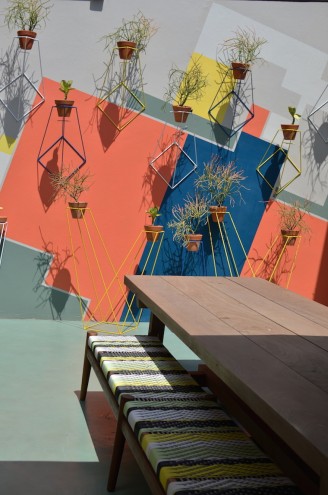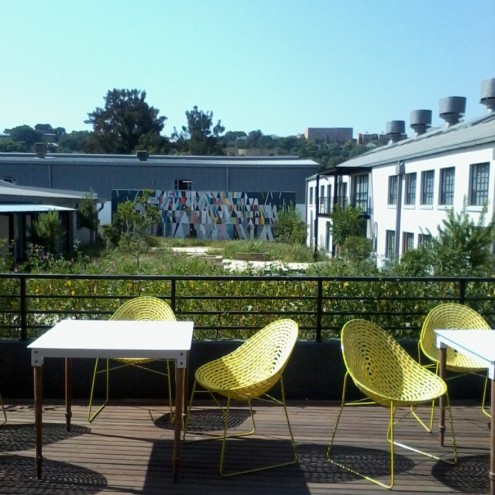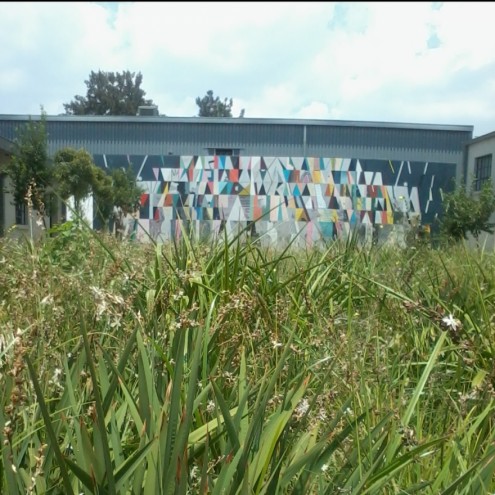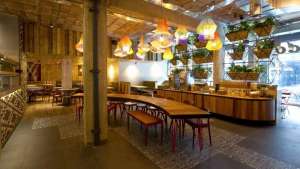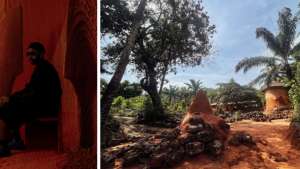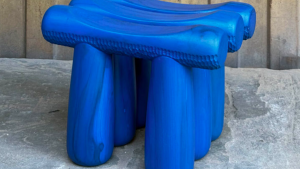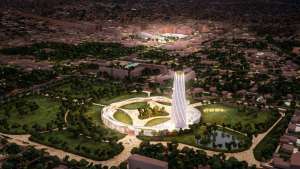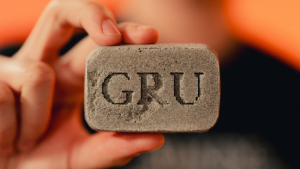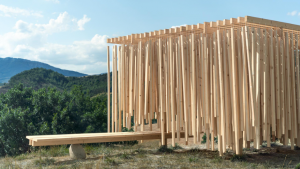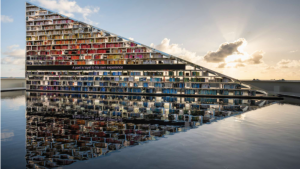From the Series
The home of Nando’s corporate and administrative operations, dubbed “Central Kitchen”, is a newly revamped space in Lorentzville, Johannesburg, that raises the bar for office design on a grand scale. Every surface, from floors and walls to custom-designed furniture and art installations, is infused with a zingy sense of colour and character – a veritable showcase of South African artists and designers at their most innovative.
The revamp, completed at the end of 2014, was conceived as a physical manifestation of Nando’s commitment to fostering the best of local creativity. The result is a highly resolved design with architecture by Albonico Sack Architects and interiors by Tracy Lee Lynch that pays loving homage to the campus as the place where Nando’s first bottled its famous PERi-PERi sauces.
The buildings were first bought for their vicinity to the very first Nando’s restaurant that opened in Rosetttenville in 1987. Now, almost three decades later, it has become a hotbed of creativity in keeping with Nando’s growth from local start-up to international success story. Central Kitchen is where Nando’s bases its creative and strategic think-tank and administrative support. It is only fitting for a chain that imbues every single one of its global restaurants with an individual design identity to pour that much love into its home base. Hence, Lynch’s concept of Central Kitchen as a “Heartfelt Celebration of South African Design”.
Jeanetta Blignaut and her team at Yellowwoods Art had already been briefed to curate a South African art collection for Central Kitchen, so conceptualising the entire interior to have a forward-thinking, home-grown South African aesthetic elevated that mission to another level.
As the curator and lead collaborator on the Central Kitchen project, Lynch brought together a team of more than 50 South African designers. Over the course of a year she worked with them as they independently designed and crafted every single piece of functional design for the space, from scratch and at source in South Africa.
Aside from the regular work spaces, receptions rooms and cafeteria, Central Kitchen has 28 meeting and boardrooms across the campus. The scale is vast and yet the attention to design detail in the revamp was on a micro scale. By the end of 2014, every bespoke desk, chair, table, light fitting, wall mural, landscaped garden, soap dispenser and water fountain was in place.
The proportions and dimensions give a feeling of being in a gallery or exhibition space. The gardens by landscaper Sarah von Hone of Garden Gallery Landscaping are a tumbling free-flowing indigenous combination of mixed-up grasses and wildflowers. The backdrop to the central courtyard garden is a mural recreation of an artwork by South African artist John Murray.
And everywhere, inside and out, are perfectly at-home pieces of South African design at its most unique and forward-thinking best.

