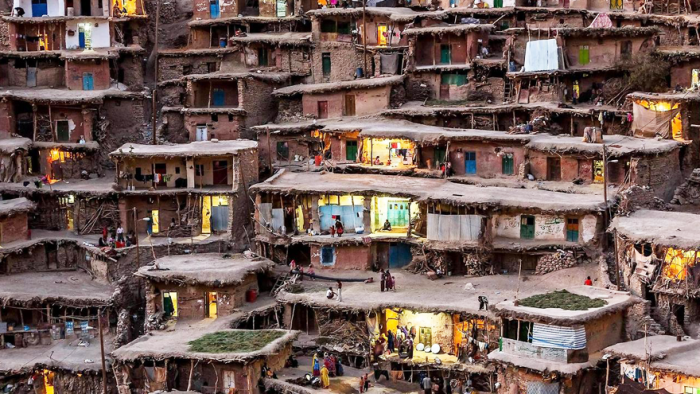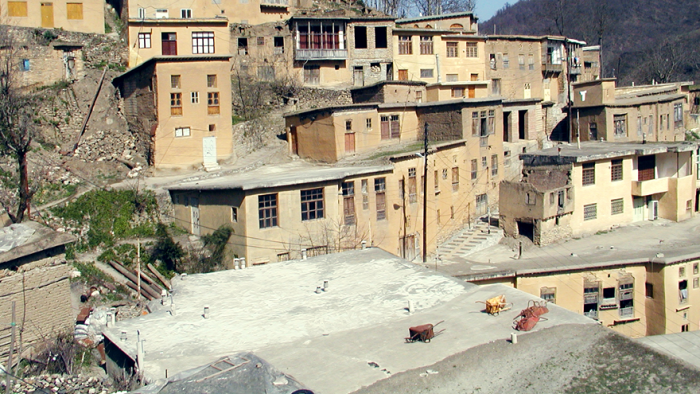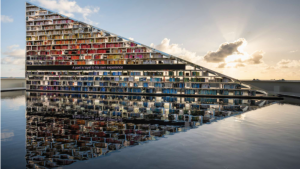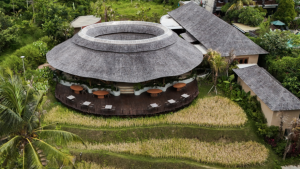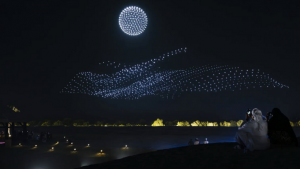As major cities grow denser with new buildings and roads added each year, architects are seeking new ways to make our urban metropoles more pedestrian-centric to ease congestion. One of the best examples of why walkability is paramount in the layout of a city is the small, unassuming town of Masuleh, Iran.
Located in the Alborz mountain range near the southern coast of the Caspian Sea, Masuleh features unique interconnected architecture that has been built into the mountain slopes.
Due to its unusual layout, no motor vehicles are permitted to enter Masuleh. Here, building roofs and courtyards both serve as pedestrian walkways. Given the 60 degree slant of the mountain on which the town is built, citizens have to make the most of every single surface area.
The notion of building one level slab to serve two purposes has given rise to a popular saying of the Masuleh people: "The yard of the building above is the roof of the building below".
The town founded in early 10th-century and its buildings are developed in the same way to this day. Masuleh was built by its inhabitants and not formally trained architects. They take a holistic view of the buildings they create and because of that, the community, their architecture and surrounding nature prosper together.
Houses are built using wood, stone and adobe on a foundation of large terraces, which also makes the small town earthquake resistent.
Perhaps most remarkable of all is Masuleh’s take on public spaces.
There are no marked boundaries between neighbours and every rooftop doubles as an open square for the families that live above. The area is peppered with winding alleys and meandering stairways to maximise circulation for citizens.
Every individual stairway is also flanked by a ramp, but this is to accommodate carts and wheelbarrows that the citizens use to transport food and goods. Each terrace of Masuleh is connected to every other one via a network of pedestrian thoroughfares.



