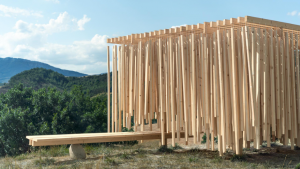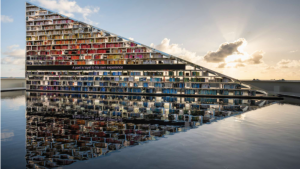Google's Borregas project, designed by MGA (Michael Green Architecture) is the tech giant's first mass timber office building, emphasizing sustainability and innovation. Built with a hybrid design approach, using the CLT floor panels as a horizontal diaphragm and positioning large buckling-restrained steel braced frames within the mass timber gravity system, allowing the structure to maintain a natural aesthetic.
Located in Sunnyvale, California, this five storey structure is made from sustainably sourced mass timber, significantly reducing the carbon footprint compared to traditional steel or concrete buildings. The use of timber not only reduces embodied carbon but also promotes a healthier and more natural indoor environment, benefiting the well-being of its occupants.
The design incorporates large, open floor plans with high ceilings and expansive windows, maximizing natural light and creating a vibrant, airy atmosphere conducive to productivity and collaboration. The project also features advanced energy systems, including solar panels and efficient heating and cooling technologies, further enhancing its environmental performance.
Google Borregas reflects a growing trend of mass timber construction and CLT building processes. he project sets a new standard for corporate architecture by integrating advanced technology with environmentally responsible design. As Google continues to expand its real estate portfolio, Borregas serves as a model for future developments, showcasing how large-scale companies can lead in climate-conscious building practices.





