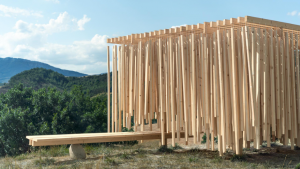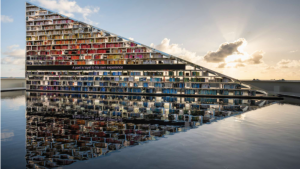From the Series
Based in Spain and USA, architects Antón García-Abril and Débora Mesa experiment with material, form and function to create award-winning projects like Hemeroscopium House, Truffle in Spain and, more recently, Cyclopean House in the USA.
We’ve gathered just two of their projects that live at the intersection of science, architecture and landscape design. Get acquainted with Ensamble Studio’s signature style.
Structures of Landscape for Tippet Rise Art Center in Montana, USA
Extended over eleven thousand acres of wilderness, the Tippet Rise Art Centre in Montana is a new destination for art, in which music performances and large-scale, open-air sculptures have found a home.
To build it, García-Abril and Mesa took into account the local fauna and ranching activities so that the new, architectural constructions could live in harmony with what was already established in the area.

“This challenge has fueled the research that started with our early experiences in the quarry and continued with experiments like The Truffle, advancing the knowledge and appreciation of what pre-existing natural conditions can bring to us, as architects and as users of architecture,” explained the pair after the projects launch in 2015.
They worked with earth, learning from the formation of rocks and other local materials to develop techniques and processes. These new processes are developed to cultivate structures made of landscape, from landscape.




“They are structures of landscape because they are born from it and give it order, transforming matter into habitable space and unfolding a new constellation of programs among the plateaus, ridges, canyons and hills of brutal beauty that compose the site,” explained Ensamble. Structures of Landscape enable habitation without exploitation, and intimate relationships with the environment.”
Cyclopean House, Brookline, USA
While their work for the Tippet Rise Art Centre combined nature and architecture, the Ensamble contribution to the quiet neighbourhood of Brookline, Massachusetts combines architecture and engineering.
Once the ugly duckling of the neighbourhood, the one-storey building housed a decommissioned parking area and service spaces. To build their own home as an extension of the parking garage, García-Abril and Mesa used lightweight prefabricated elements made in Madrid.
They created an open-plan double-storey living area, technologically and spatially adapted to suit its users.









