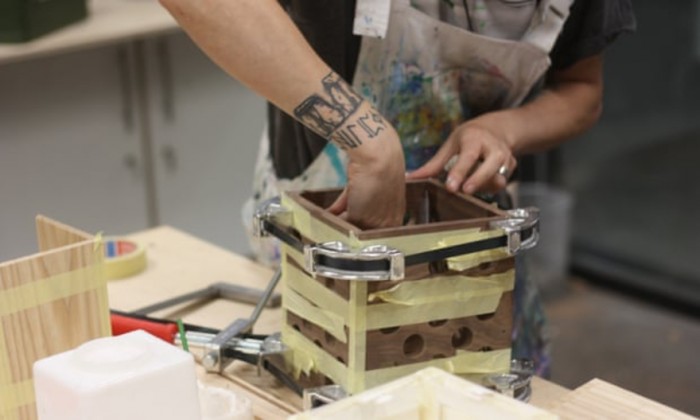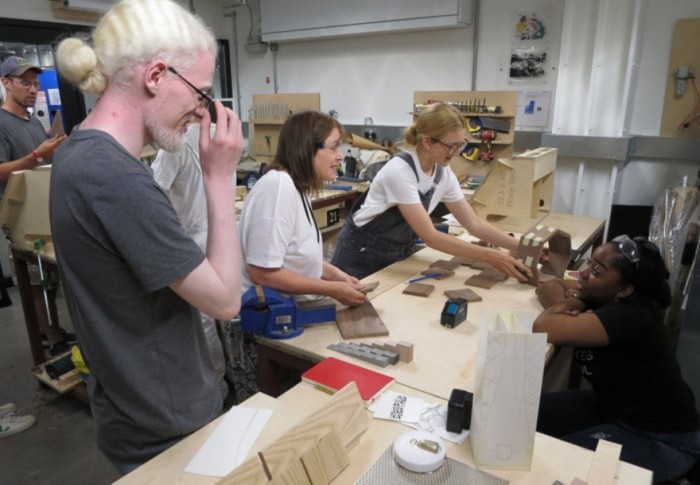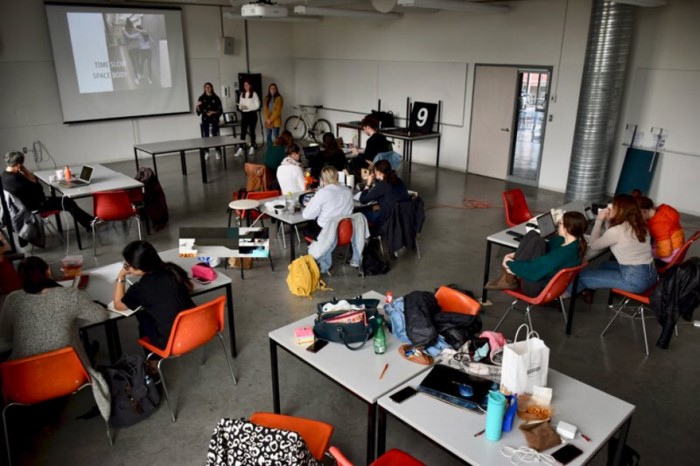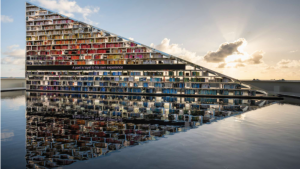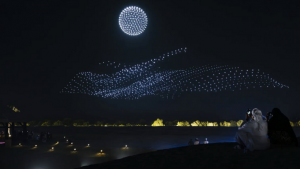It is true that everyone experiences the world a little differently. This may be due to the ways that we have been socialised, past experiences and traumas, or simply our individual perspectives. The ways in which we navigate our physical environments may also vary quite a bit, especially when we are dealing with a disability of some sort.
For people with disabilities the world can be a genuinely difficult place. Most architectural and urban environments consider the needs of the disabled as an afterthought, as a way to avoid technical and legal issues.
In 2019, the lack of accessibility in many public spaces and built environments for people with disabilities is truly astounding, and it is something the people at The DisOrdinary Architecture Project are trying to address.
The project was founded more than ten years ago by Jos Boys and Zoe Partington, who, according to the project’s website, wanted to improve the design of the built environment to accommodate the needs of those with the disability right from the start, and not approach architecture with the lens of simply ‘adding’ the needs of the disabled to existing structures.
They believe that by designing projects right from the start from the perspective of the disabled can only create more accommodating environments for everyone.
“People are only disabled when they are confronted with a barrier. If those barriers are removed, the disability ceases to exist,” says the project duo.
The DisOrdinary Architecture Project has since partnered with the University of College London’s Bartlett School of Architecture, and set up an architecture workshop for students with visual impairments.
The workshop includes analysing and documenting how different spaces make people feel with regards to structure and lighting, how the acoustics of a structure are able to eliminate echo of various sounds, and they also pay close attention to the ways in which people with disabilities move, and the spaces they might need, such as for their guide dogs or wheelchairs.
“I know my own experiences, but that’s not what’s always going to be best for everyone. Some people really like daylight, and some people really don’t. It’s about finding ways in the future to balance those ideas within a building,” according to Poppy Levinson, one of the visually impaired students taking part in the workshop.
According to the Dean of The Bartlett School of Architecture, the architecture profession could only benefit from an increase in diversity. He notes that it mostly exists within a stale monoculture that is made up of white architects from affluent backgrounds.
By involving people who are visually impaired and do not rely as much on their visual sense to understand the world, automatically leads to a different kind of thinking when it comes to architecture and ultimately to better design.
While becoming a licensed architect may be a problem for people who have been born without vision, blind architect Chris Downey, who lost his eyesight after 20 years in the field, believes that visually impaired students who are trained in architecture can serve as consultants and contributors to urban projects, but this training can also benefit them in a large spectrum of creative careers.
The DisOrdinary Architecture Project is made up of a large network of institutions and personnel involved in various aspects of the built environment who are trying to make the dream work, including Professor Harry Charrington, Samir Pandya, Julia Dwyer and Julian Williams of theUniversity of Westminster School of Architecture and Built Environment, Professor Alan Penn, Professor Barbara Penner, Tanya Sengupta and Paolo Zaide of the Bartlett School of Architecture UCL, among many others.
Read more:
Tshepo Mokholo on the transformational power of architecture to inspire
Annabelle Selldorf on architecture's responsibility beyond the building
Architecture's ability to alter narratives with Mariam Kamara

