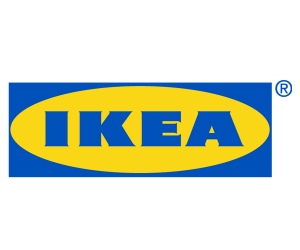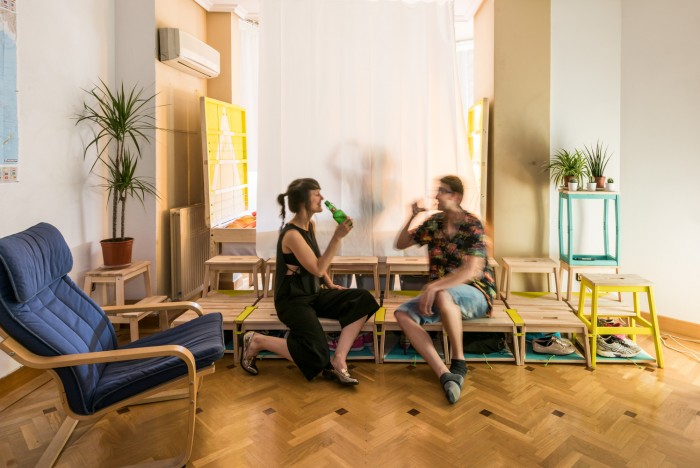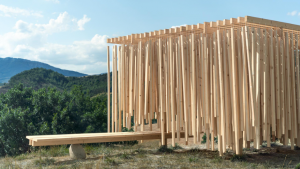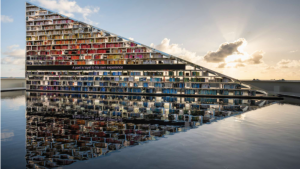The notion of moving back to ones parents can inspire dread in many, but in an uncertain economy it isn’t as unusual a move as it once was.
In Spain, over 54% of 25 to 40 year olds are unemployed thanks to the country's ongoing financial turmoil. It is becoming increasingly common for this demographic to find themselves returning to their childhood homes.
Enorme Studio’s Home Back Home project is creatively tackling the temporary living spaces that emerge from these relocations.

Employing a holistic approach to the complexities of this new phase of life, the Spanish architecture collective reassessed the traditional phases of a family lifecycle and concluded that if the emancipation phase occurs when the child leaves home to pursue autonomy, there must exist an alternate phase.
They’ve termed it ‘de-emancipation’, an occurrence wherein that same child is forced, for whatever circumstances, to move home.
“To de-emancipate doesn’t necessarily mean a complete loss of independence, but keeping a certain amount of autonomy may involve an effort in negotiation and the establishment of certain agreements,” the Madrid-based studio explained to Dezeen.
“Home Back Home proposes to design and build physical prototypes that can become a representation of some of those reached agreements, a result of a dialogue process through operations of furniture remastering.”
Effectively utilising spaces no longer intended for the long-term dwelling of its occupant proved a unique challenge, and Enorme Studio’s approach was necessarily adaptive and supportive.

By analyzing and developing solutions via a series of case studies, studio architects Carmelo Rodríguez Cedillo, David Pérez García and Rocío Pina Isla developed prototypes that could be easily replicated in various situations.
The studio’s most recent case study focused on student Ana Mombiedro. Returning to her parents’ home after her studies abroad, she found that she no longer had a bedroom.

Instead she was offered an opportunity to occupy a section of the living room. She needed her space to take into consideration a balance between the realms of public and priva
Thanks to a sponsorship from IKEA, a space was designed for Mombiedro that incorporates bespoke furniture elements through a process of customization known as IKEA-hacking.
Stools were used to create a raised platform with storage areas tucked away underneath, while other items acquired from IKEA were ‘hacked’ into multifunctional, transformable furniture, arranged to manage the relationship between Ana’s space and the communal area.
The bed closes up to increase the study area and shelves for shoes, books and clothes double as a grandstand for everyone.





