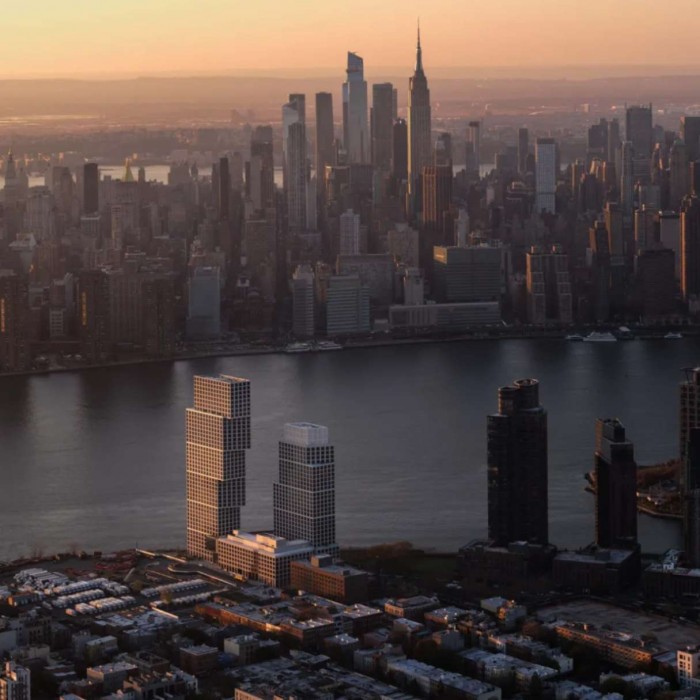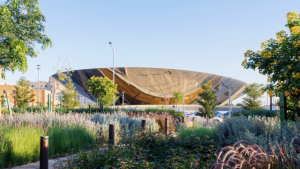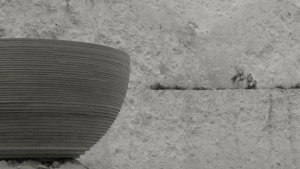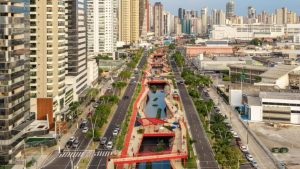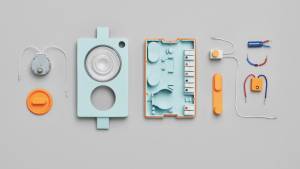Eagle + West, a pair of stepped skyscrapers designed by the Office for Metropolitan Architecture (OMA), was recently completed on the Brooklyn waterfront in New York.
As part of a mass rezoning of the area back in 2005, the site Eagle + West occupies was identified for new residential buildings. However, OMA was faced with a challenge: how to fit the desired amount of housing into a site and a neighbourhood that seemed too small to accommodate it.
In response to this challenge, the New York office of OMA, led by partner Jason Long, designed two coexisting buildings. The taller cantilevered tower widens as it rises, while the shorter tower narrows the higher it gets, and the two fit together like puzzle pieces or giant building blocks. ‘The two towers – complementary siblings – create an ever-shifting presence that engages both the neighbourhood and the waterfront,’ Long explains.
The two stacked buildings, one of 30 storeys and the other of 40, accommodate over 700 apartments, while a central lobby and connecting bridge host an extensive array of amenities such as swimming pools, a state-of-the-art fitness centre, communal terraces, conference rooms and a co-working area.
The facades of the two buildings were inspired by the shingled appearance of many of the townhouses that exist in the neighbourhood. Patterns were created by incorporating 2,5-metre-by-2,5-metre windows into the precast concrete facade to help the buildings emerge seamlessly from the riverside.
To avoid having a large ‘back’ side to the waterfront towers and to take best advantage of the views, OMA extended the building almost 15 metres from its base, using a set of cantilevers, in order to offer more views of the East River area. Having two separate towers also means that a view of the Manhattan skyline is maintained.
Two halves of a whole, the dramatic pair was also designed to maximise residential privacy. ‘It will be exciting to see how the project grows as people begin to make it their home,’ Long says.
Read more
Photographs: OMA.

