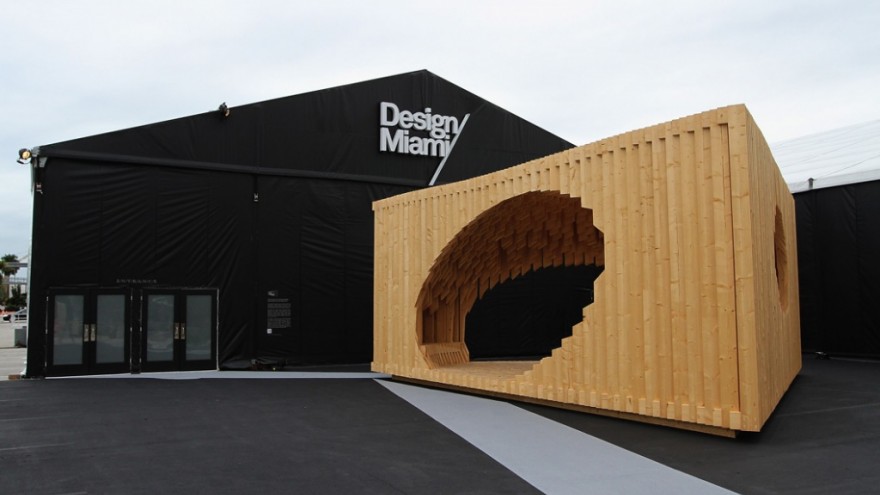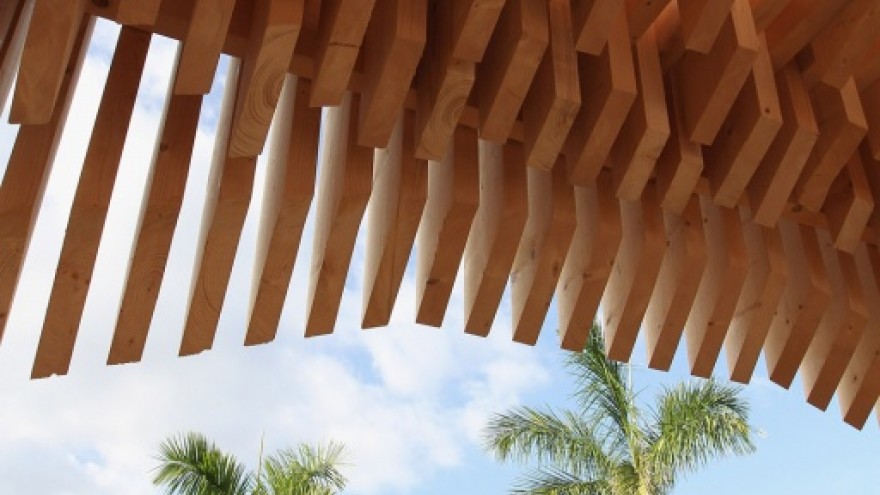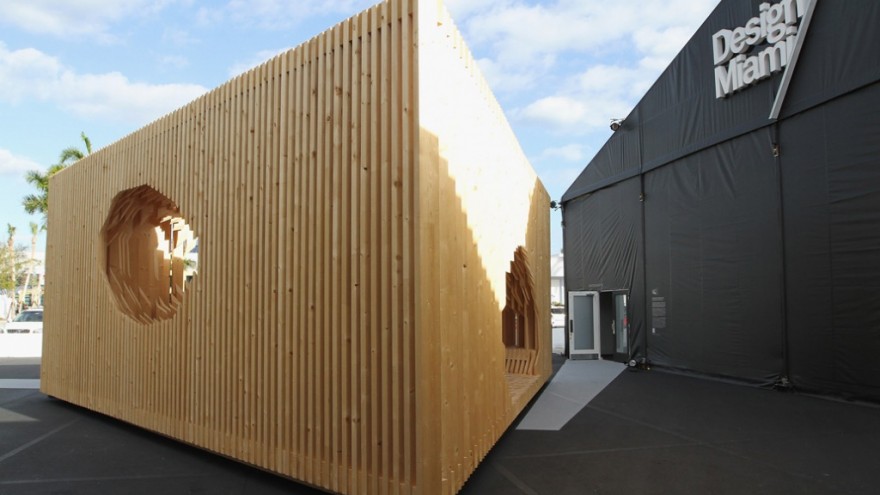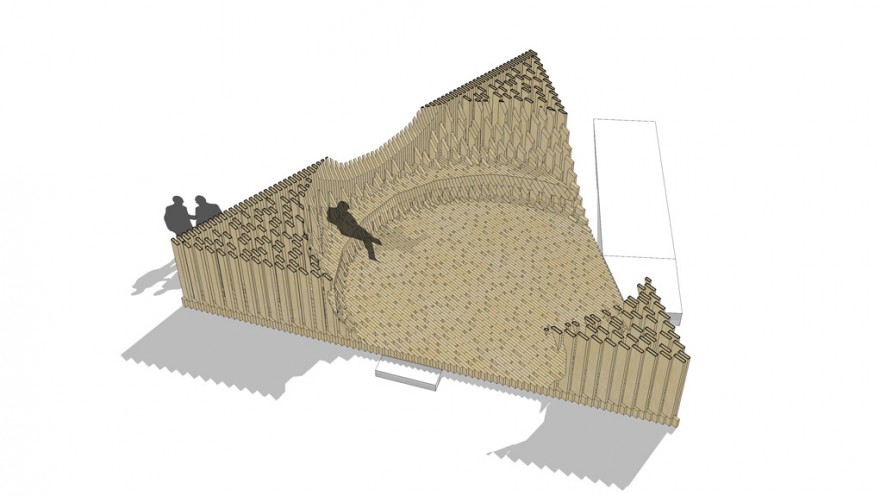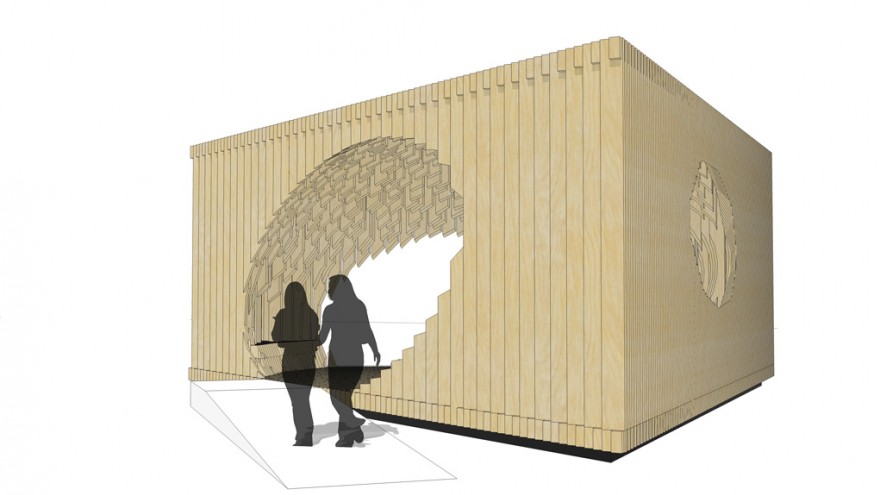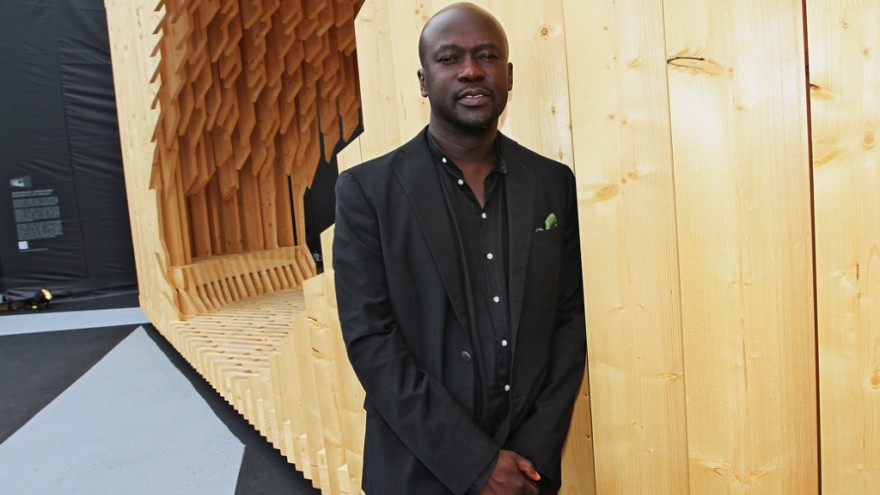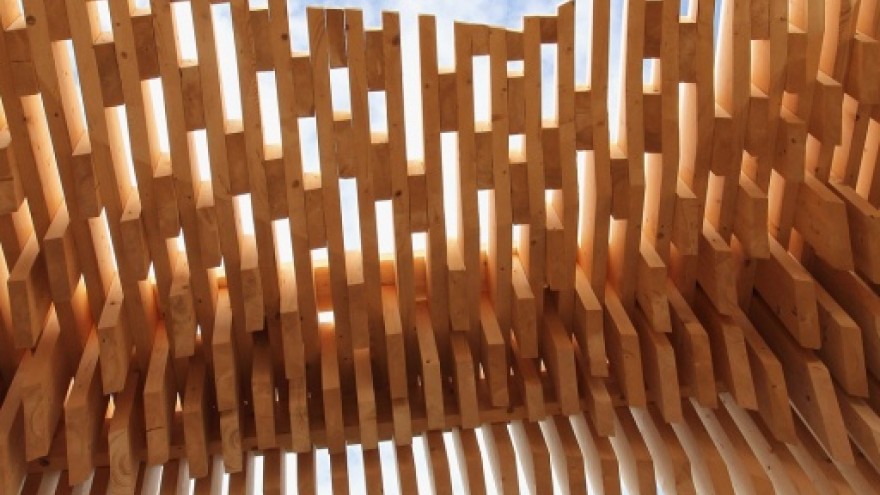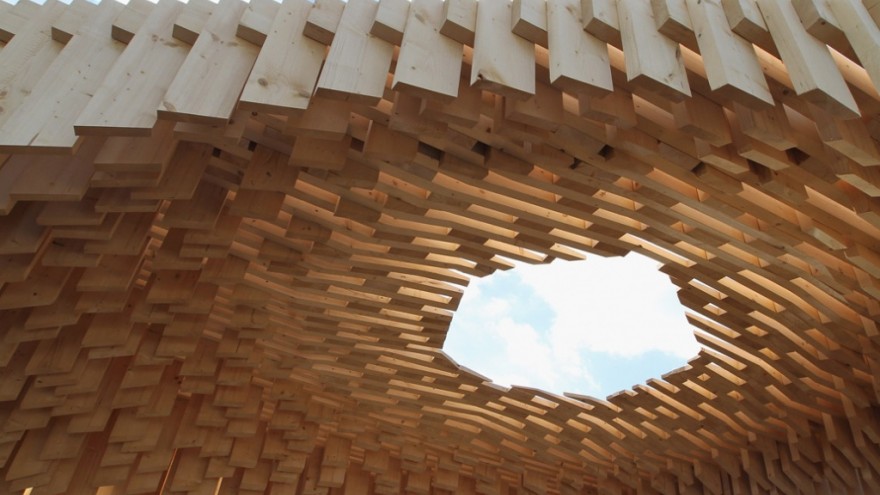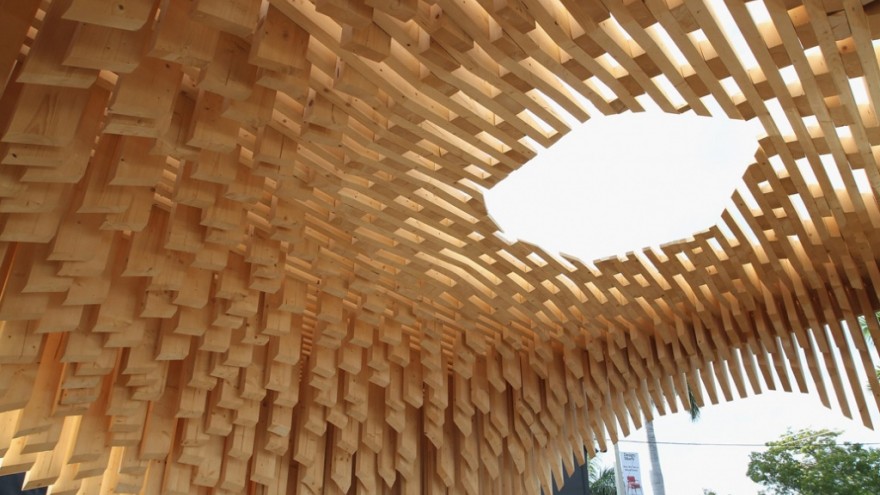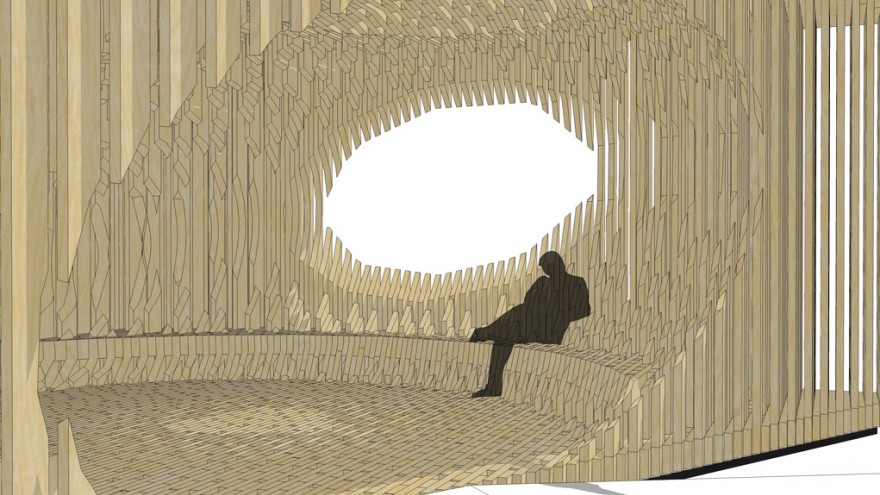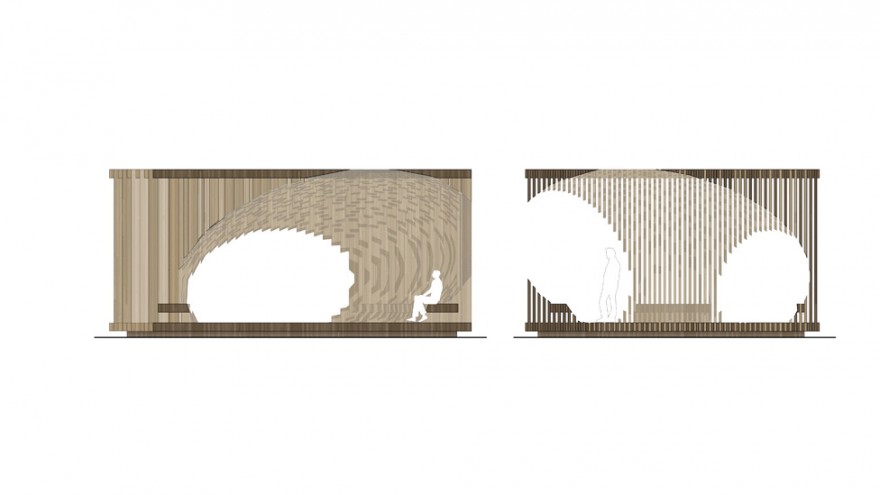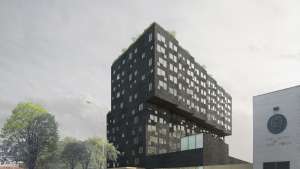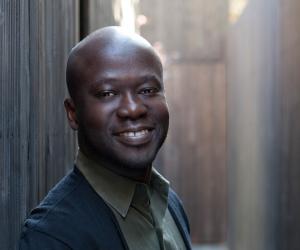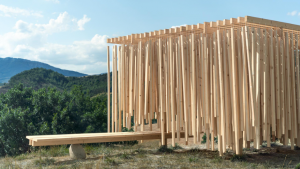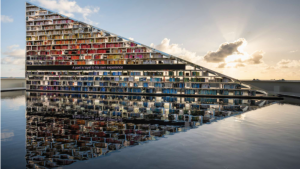From the Series
The “Genesis” pavilion that David Adjaye recently created for Design Miami 2011 invited visitors to an immersive experience in which structure, seating, windows and doors are combined in a single gesture.
Earlier this year Adjaye was also named as the 2011 Design Miami Designer of the Year.
Described as a “giant piece of architectural furniture”, “Genesis” integrates enclosure, aperture, views, respite, meditation and community all in one.
The pavilion is a triangular prism measuring 10m x 10m x 10m x 3.6m, located at the entrance to the fair. Upon arrival visitors were led to a courtyard space, which also served as a point of departure and the final gathering space before leaving the fair. The curved windows of "Genesis" ensured a great strategic view of the different galleries. Comprising a series of timber frames that form the roof, flooring and walls, these elements work together and through compression, provide the overall structure.
"Genesis’s" internal space was formed by carving out an oversized ovoid shape from the centre. This distorted shape was set at an angle, reaching toward the perimeter to help form the exit. A secondary level on the inside of the pavilion works as seating, this design elements repeats the distorted ovoid, creating a platform along the cut-away timber frames.
"While compressed and joined together with additional filler pieces, the timber frames are not completely fused. This allows light to filter inside from the exterior and roof, providing a dynamic filigree of light and shadow. Light is further brought inside via an opening in the roof, which acts as a dramatic light well," said Adjaye Associates.

