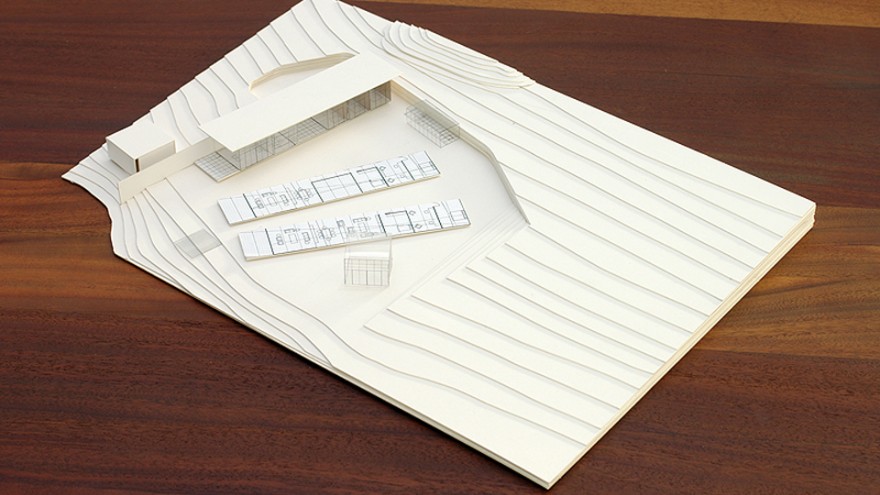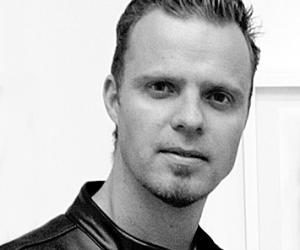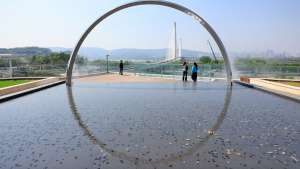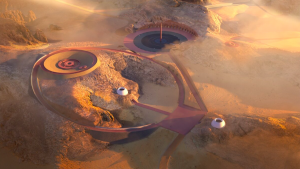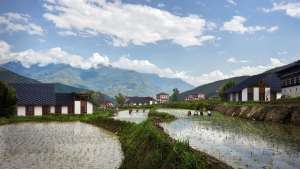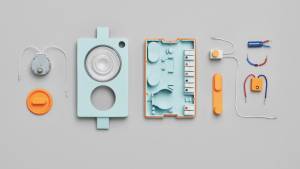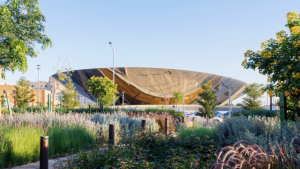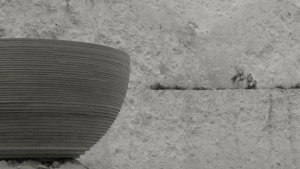As the world is constantly changing and progressing in lifestyle and technology, a diverse group of designers are looking for solutions to housing complexities in South Africa.
"Stand 47" is the creative process developed by entrepreneur Gavin Rooke that aims to build a house that can withstand the test of time. As such, the project is an investigation into how homes need to adapt to the inevitable changes facing many people from all different backgrounds.
Stand 47 aims to be a house that is efficient, architecturally innovative, replicable or recyclable and internally flexible so as to adapt to new needs and lifestyles. Taking all of these factors into account, the project further seeks to incorporate redundancies that will allow technologies to be modified in time without damaging the architectural structure of the house.
The project will act as a case study to gather knowledge on the process, design and construction of the house in the form a visual diary. It will keep people updated on the progress and challenges the designers face in designing a house that, hopefully, will help address the housing crisis in South Africa.
Stand 47 is the callaborative process between Gavin Rooke, the landowner and developer, Karlien Thomashoff, the architect, and Saint Gobain's technical team and experts.
Gavin Rooke and his collaborators are still in the design and planning stage and their progress can be tracked through the Stand 47 Visual Diary.









